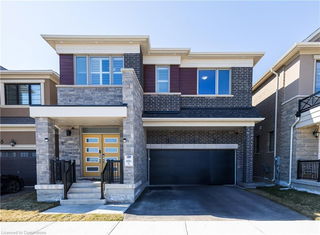Size
-
Lot size
3196 sqft
Street frontage
-
Possession
Flexible
Price per sqft
$566 - $679
Taxes
$4,910.45 (2024)
Parking Type
-
Style
2-Storey
See what's nearby
Description
Looking for a customized, luxury-built home with the latest upgrades worth around $250K in East Milton? Look no further. Welcome to this spacious 2-storey, 2777 sq. ft., where luxury meets convenience. Situated on a premium lot backing onto a creek, with no neighbours behind. The open-concept main floor includes a state-of-the-art kitchen with modern customized updates, built-in appliances (42" fridge, dishwasher, microwave oven, and rangehood), upgraded cabinetry with soft-close mechanisms, a stove with a pot filler, sensor-activated water tap, a chef's island with waterfall-style countertops, and a customized backsplash. Additionally, there is a spacious walk-in pantry perfect for all your storage needs. The home also boasts a 9-ft ceiling basement, with a legally approved permit for a 3-bedroom, 2-bathroom apartment, awaiting your personal touch. The upper-level features 5 bedrooms and 4 bathrooms, including standing showers and hand-selected fixtures. The luxurious primary ensuite is equipped with a glass-enclosed shower. Additional highlights include an electric car charging rough-in, a 200-amp electrical panel, an upgraded fireplace mantle, a main floor office nook, second-floor laundry, custom curtains, and a 3-piece basement rough-in for future customization. The property provides complete peace of mind with security cameras installed inside and outside the home. Don't miss your chance to own this fully upgraded dream home luxury, style, and convenience all in one, ready for you to move in and enjoy.
Broker: IPRO REALTY LTD.
MLS®#: W12265938
Property details
Parking:
4
Parking type:
-
Property type:
Detached
Heating type:
Forced Air
Style:
2-Storey
MLS Size:
2500-3000 sqft
Lot front:
36 Ft
Lot depth:
88 Ft
Listed on:
Jul 6, 2025
Show all details
Rooms
| Level | Name | Size | Features |
|---|---|---|---|
Ground | Great Room | 50.2 x 50.5 ft | |
Upper | Bathroom | 7.2 x 10.5 ft | |
Upper | Bathroom | 10.3 x 10.4 ft |
Show all
Instant estimate:
orto view instant estimate
$40,686
lower than listed pricei
High
$1,719,639
Mid
$1,657,314
Low
$1,581,705
Have a home? See what it's worth with an instant estimate
Use our AI-assisted tool to get an instant estimate of your home's value, up-to-date neighbourhood sales data, and tips on how to sell for more.







