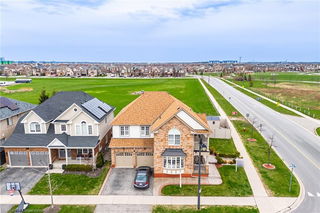Size
-
Lot size
297 sqft
Street frontage
-
Possession
Flexible
Price per sqft
$433 - $520
Taxes
$5,041 (2024)
Parking Type
-
Style
2-Storey
See what's nearby
Description
Client Remarks**View Virtual Tour** Spectacular Home In diverse Community Of Cobban In Milton **Stunning Detached Double Car Garage Home Boasting Rare 5 Bedrooms Upstairs + 4 Bath & Basement with Separate Side Entrance Upgraded from Builder ** Built By Mattamy Homes Offers A Serene Living Experience With Captivating Brick Exterior with Pot Lights Outside And a Front Covered Porch for Extra Sitting *Adorn W/ Freshly Designer Paint* The Grand Double Door Entrance Leads You To A Spacious Open Concept Layout That Seamlessly Combines Living And Dining Areas Where You Can Host Multiple Gatherings Or Convert Dinning into Your Formal Living Space ** Huge Family Room Featuring Gas Fireplace, Picturesque Window for Lots of Sun shine Overlooking The Chef's Dream Kitchen Which Offers A Delightful Experience With Sleek Modern Upgraded & Extended Tall Cabinetry, Built-In Stainless Steel Appliances, A Double Door Refrigerator, Custom Quartz Countertops & Backsplash, Center ISland W/ Extra Storage Space & comes With Extended Breakfast Bar for Prepping & Dine-in ** Eat-In Kitchen Space Featuring Glass Sliding Doors With A Beautiful View Of Sun Deck And A Fully Fenced Backyard. The Elegant wood Spindles Staircase Leads To The Second Floor where Spacious Primary Bedroom Featuring A Walk-In Closet, Extra Wide window with Roller Blinds for Privacy & A Beautiful 5-Piece Ensuite With Quartz Countertops, Double Sink , Stand-Up Glass Showers & A Bath Tub **Second Bedroom Boast Large window for Lots of Natural Light** 3 Additional Spacious Bedrooms With Double doors Mirrored Closets, Windows & Sharing Another 4 Piece Bathroom . 2nd Floor Laundry for Added Convenience **Home Features A Builders Side Entrance Great for Renting Out And makes a Perfect canvas for your Dream Space ** EXTRAS ** Close Proximity To Schools, Parks, Shopping, Toronto Premium Outlets, Public/GO Transit Station, Highways 401/407 & Future Wilfred Laurier University & Conestoga College Joint Campus.
Broker: SHAHID KHAWAJA REAL ESTATE INC.
MLS®#: W12110448
Property details
Parking:
4
Parking type:
-
Property type:
Detached
Heating type:
Forced Air
Style:
2-Storey
MLS Size:
2500-3000 sqft
Lot front:
36 Ft
Lot depth:
88 Ft
Listed on:
Apr 29, 2025
Show all details
Rooms
| Level | Name | Size | Features |
|---|---|---|---|
Main | Dining Room | 15.1 x 14.6 ft | |
Basement | Recreation | 0.0 x 0.0 ft | |
Main | Foyer | 4.9 x 3.3 ft |
Show all
Instant estimate:
orto view instant estimate
$41,589
higher than listed pricei
High
$1,391,937
Mid
$1,341,489
Low
$1,280,289







