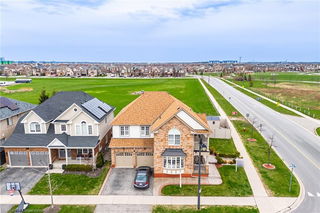Size
-
Lot size
3566 sqft
Street frontage
-
Possession
2025-06-30
Price per sqft
$433 - $520
Taxes
$5,196 (2024)
Parking Type
-
Style
2-Storey
See what's nearby
Description
Stunning Courtyard Home in Hawthorne Village Built by Mattamy! Welcome to this beautifully crafted Mattamy-built home in the desirable Hawthorne Village! Designed for both style and functionality, this home features hardwood floors and two elegant staircases, creating a warm and inviting atmosphere. With 9 ceilings and a thoughtfully designed layout, every space feels bright and spacious. The main floor offers a split-layout design with a separate living room, dining room, and family room, providing ultimate versatility for entertaining or relaxing. The gourmet kitchen is a chef's dream, featuring a quartz countertop, a center island, and premium finishes. Upstairs, you'll find 4 spacious bedrooms, including a private in-law suite thoughtfully situated in its own wing on the second floor. This well-designed space offers extended family or guests a secluded retreat with a full ensuite, ensuring comfort and privacy. The home also features a double-car garage for ample parking and storage. The finished basement includes an additional bedroom, perfect for guests or a home office, along with upgraded spray foam insulation for energy efficiency. Step outside to enjoy the fully fenced and landscaped yard, offering privacy and a serene outdoor retreat. A rare find in a prime location miss this incredible opportunity! Schedule your showing today!
Broker: ROYAL LEPAGE MEADOWTOWNE REALTY
MLS®#: W12064532
Property details
Parking:
4
Parking type:
-
Property type:
Detached
Heating type:
Forced Air
Style:
2-Storey
MLS Size:
2500-3000 sqft
Lot front:
39 Ft
Lot depth:
91 Ft
Listed on:
Apr 5, 2025
Show all details
Rooms
| Level | Name | Size | Features |
|---|---|---|---|
Main | Dining Room | 11.8 x 11.0 ft | |
Main | Living Room | 15.7 x 13.5 ft | |
Main | Family Room | 14.8 x 13.4 ft |
Show all
Instant estimate:
orto view instant estimate
$25,850
lower than listed pricei
High
$1,320,912
Mid
$1,273,038
Low
$1,214,960







