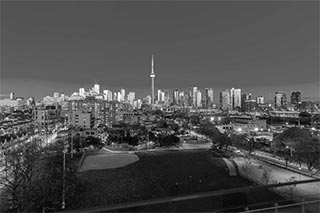List
Mixed
Map
634
milton homes for Sale
Search for milton real estate by price, bedroom, or property type. View all the latest milton MLS® listings.
Milton real estate has increased in value by 0.79% over the past year.
View more real estate market stats.

Nearby grocery options: Monika Bakes is a 5-minute drive.
Getting around the area will require a vehicle, as there are no nearby transit stops.
















































