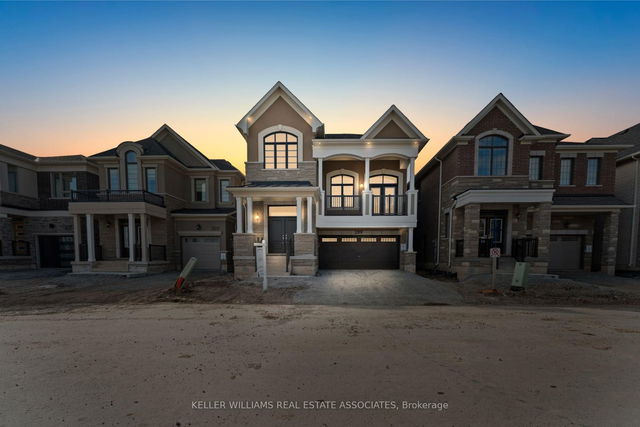Size
-
Lot size
3400 sqft
Street frontage
-
Possession
Flexible
Price per sqft
$463 - $556
Taxes
$5,560 (2024)
Parking Type
-
Style
2-Storey
See what's nearby
Description
Original owner home with approximately 2,900 sq. ft. above ground, situated on a Premium Pie-shaped lot in a quiet neighborhood. Located on the most peaceful section of a curved terrace, this home offers over $100K in upgrades and a beautifully landscaped backyard featuring interlocking stone, a pergola for entertaining, and mature transplanted trees that provide extra privacy. Inside, the home boasts 9-ft ceilings on both floors with extra-tall interior doors that enhance the sense of space. Elegant finishes include hand-burnished wide plank hardwood floors and upgraded wrought iron spindles. The timeless grand white kitchen is a showstopper, featuring built-in premium appliances, extended maple cabinetry, premium stone countertops, a spacious center island with additional storage, and a breakfast bar. The layout includes separate dining and family rooms, with the family room offering a gas fireplace and direct access to the dining area. A main floor alcove adds versatility, perfect for a workspace or can be used a living room. Upstairs, the primary-suite is a true retreat, with large windows, a luxurious 5-piece ensuite with dual vanities, a tub, a glass shower, and two walk-in closets. Three additional generously sized bedrooms each feature ample closet space and share a well-appointed 4-piece bathroom. There is a spacious second-floor laundry room as well as a walk-in linen closet for added convenience. The backyard is an outdoor oasis, featuring a 12x14 ft gazebo on a 15x20 ft stone patio, surrounded by perennial plants and flowers in a fully fenced yard. Additional upgrades include maintenance-free California shutters, upgraded light fixtures, and a built-in humidifier. This smoke-free, pet-free home has been meticulously maintained. Ideally located in range highly sought after public schools such as Elsie MacGill, Viola Desmond, and St. Scholastica. Close To All Amenities.
Broker: SHAHID KHAWAJA REAL ESTATE INC.
MLS®#: W12060192
Property details
Parking:
4
Parking type:
-
Property type:
Detached
Heating type:
Forced Air
Style:
2-Storey
MLS Size:
2500-3000 sqft
Lot front:
37 Ft
Lot depth:
89 Ft
Listed on:
Apr 3, 2025
Show all details
Rooms
| Level | Name | Size | Features |
|---|---|---|---|
Main | Family Room | 14.0 x 11.0 ft | |
Main | Breakfast | 10.0 x 12.0 ft | |
Second | Primary Bedroom | 16.0 x 14.0 ft |
Show all
Instant estimate:
orto view instant estimate
$29,872
lower than listed pricei
High
$1,410,239
Mid
$1,359,128
Low
$1,297,122







