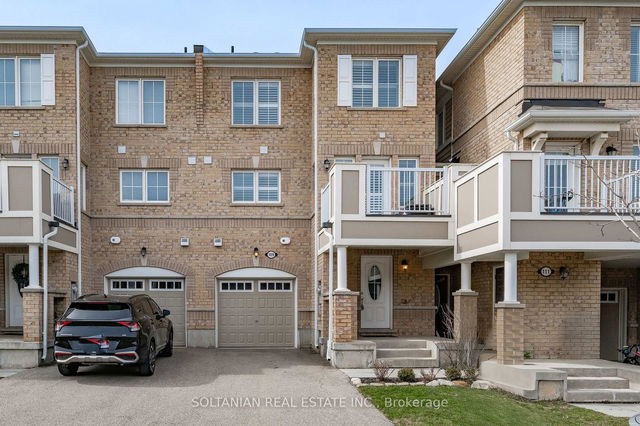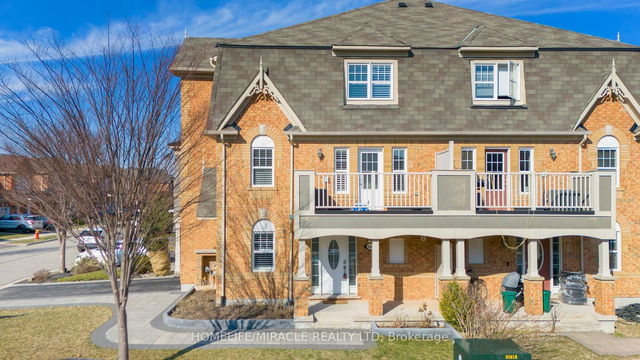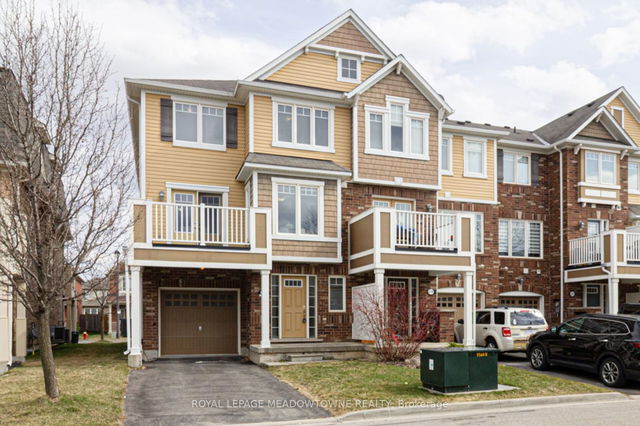Size
-
Lot size
924 sqft
Street frontage
-
Possession
2025-04-01
Price per sqft
$533 - $727
Taxes
$3,009 (2024)
Parking Type
-
Style
3-Storey
See what's nearby
Description
Beautifully designed three-storey townhouse nestled in the vibrant Ford neighbourhood of Milton. This spacious home features 3 bedrooms, 3 bathrooms, and an office/study. Modern kitchen equipped with stainless steel appliances, breakfast bar, and large pantry. Large windows throughout the home provide plenty of natural sunlight. With a private enclosed balcony to relax and enjoy the outdoors. Carpet free home, brand new laminate flooring installed this year. Walking distance to many public/catholic elementary & high schools. Conveniently located near Milton district hospital, Milton marketplace plaza, Milton sports centre, outdoor parks & trails. No sidewalk; Extended walkway ** Close Proximity To Schools, Parks, Shopping, Toronto Premium Outlets, Public/GO Transit Station, Highways & Future Wilfred Laurier University & Conestoga College Joint Campus
Broker: CENTURY 21 KING`S QUAY REAL ESTATE INC.
MLS®#: W12012352
Property details
Parking:
3
Parking type:
-
Property type:
Att/Row/Twnhouse
Heating type:
Forced Air
Style:
3-Storey
MLS Size:
1100-1500 sqft
Lot front:
21 Ft
Lot depth:
44 Ft
Listed on:
Mar 11, 2025
Show all details
Rooms
| Level | Name | Size | Features |
|---|---|---|---|
Second | Great Room | 12.1 x 13.3 ft | Open Concept, Access To Garage |
Third | Primary Bedroom | 10.0 x 14.3 ft | Breakfast Bar, O/Looks Dining |
Third | Bedroom 2 | 8.0 x 9.0 ft | Combined W/Living |
Show all
Instant estimate:
orto view instant estimate
$25,788
higher than listed pricei
High
$851,867
Mid
$825,786
Low
$808,226







