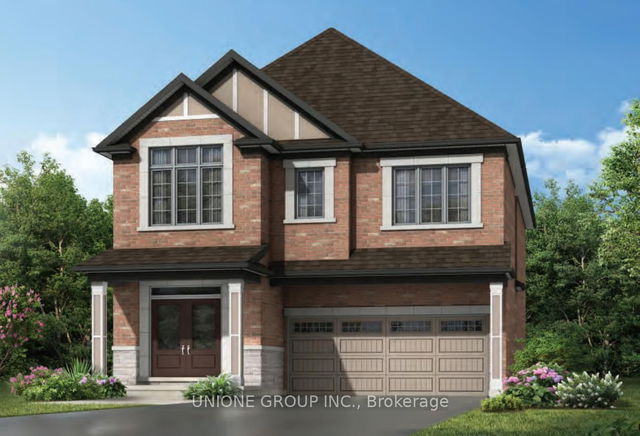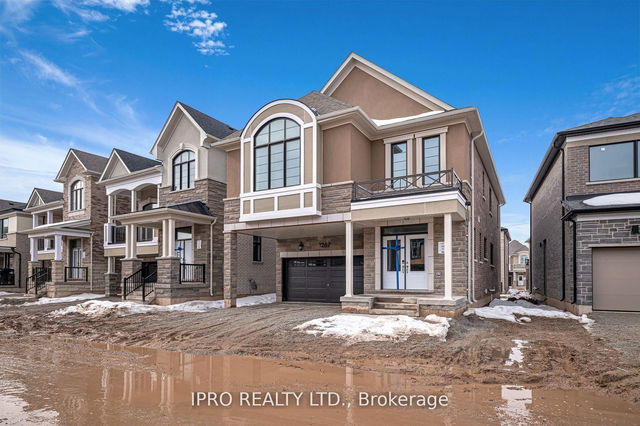Size
-
Lot size
3240 sqft
Street frontage
-
Possession
Flexible
Price per sqft
$533 - $640
Taxes
$5,735 (2025)
Parking Type
-
Style
2-Storey
See what's nearby
Description
Brand-new 5-bedroom, 4-bathroom, 2,777 sq.ft. detached home in Milton's sought-after Beaty community. Upstairs, the home features two master ensuites, each with its own private ensuite and walk-in closet, offering exceptional comfort and privacy. The remaining three generously sized bedrooms each come with their own closets. This stunning residence combines luxury and functionality with quartz countertops throughout, and hardwood main floor, master bedroom and cozy carpeting in four bedrooms. The heart of the home is the spacious great room, featuring a beautiful fireplace, seamlessly combined with the formal dining area, perfect for entertaining. The chef's kitchen boasts a walk-in pantry, sleek quartz countertops, and a breakfast area with a walkout to the patio, ideal for indoor-outdoor living. A flex space at the entrance provides versatility for a home office or sitting area. A separate side entrance adds extra convenience. Situated in a family-friendly neighborhood, this home is close to top-rated schools, parks, shopping, and major highways. Don't miss the opportunity to own this beautifully designed home in one of Milton's most desirable areas!
Broker: CENTURY 21 PROPERTY ZONE REALTY INC.
MLS®#: W12145906
Open House Times
Sunday, Jun 15th
2:00pm - 4:00pm
Property details
Parking:
4
Parking type:
-
Property type:
Detached
Heating type:
Forced Air
Style:
2-Storey
MLS Size:
2500-3000 sqft
Lot front:
36 Ft
Lot depth:
90 Ft
Listed on:
May 13, 2025
Show all details
Rooms
| Level | Name | Size | Features |
|---|---|---|---|
Ground | Bathroom | 7.5 x 3.7 ft | |
Ground | Kitchen | 41.7 x 29.5 ft | |
Upper | Bathroom | 10.3 x 10.4 ft |
Show all
Instant estimate:
orto view instant estimate
$40,989
lower than listed pricei
High
$1,617,637
Mid
$1,559,010
Low
$1,487,885
Have a home? See what it's worth with an instant estimate
Use our AI-assisted tool to get an instant estimate of your home's value, up-to-date neighbourhood sales data, and tips on how to sell for more.







