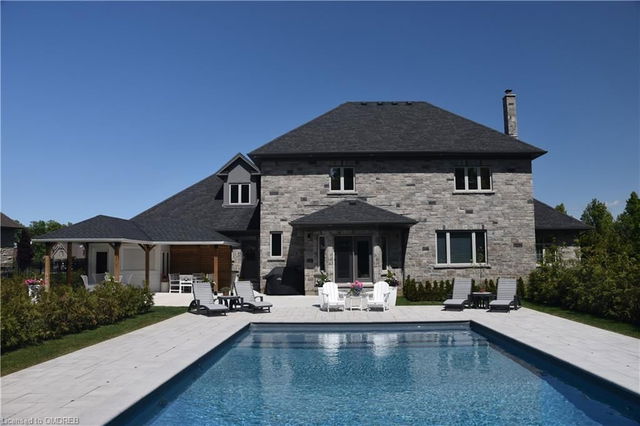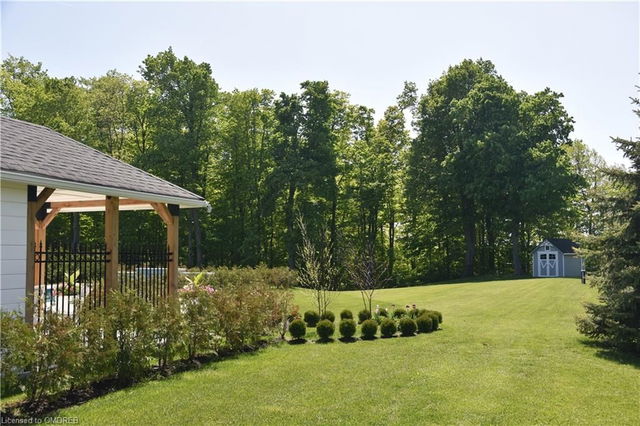110 Stokes Trail




About 110 Stokes Trail
110 Stokes Trail is a Milton detached house which was for sale right off Stokes Trail between Campbell Ave and Reid Side Rd. Listed at $3295000 in May 2023, the listing is no longer available and has been taken off the market (Unavailable). 110 Stokes Trail has 4+1 beds and 5 bathrooms. Situated in Milton's Campbellville neighbourhood, Moffat, Nassagaweya, Brookville and Milton Heights are nearby neighbourhoods.
110 Stokes Trail, Milton is a 7-minute drive from Tim Hortons for that morning caffeine fix and if you're not in the mood to cook, The Trail Eatery and Risposta Bistro are near this detached house. For those that love cooking, Ajs the Grocery is a 10-minute drive. Entertainment options near 110 Stokes Trail, Milton include Mohawk Inn & Conference Centre. 110 Stokes Trail, Milton is only an 18 minute walk from great parks like Lowville Park, Hilton Falls Conservation Area and Crawford Lake Conservation Area.
Getting around the area will require a vehicle, as there are no nearby transit stops.
© 2026 Information Technology Systems Ontario, Inc.
The information provided herein must only be used by consumers that have a bona fide interest in the purchase, sale, or lease of real estate and may not be used for any commercial purpose or any other purpose. Information deemed reliable but not guaranteed.
- 4 bedroom houses for sale in Campbellville
- 2 bedroom houses for sale in Campbellville
- 3 bed houses for sale in Campbellville
- Townhouses for sale in Campbellville
- Semi detached houses for sale in Campbellville
- Detached houses for sale in Campbellville
- Houses for sale in Campbellville
- Cheap houses for sale in Campbellville
- 3 bedroom semi detached houses in Campbellville
- 4 bedroom semi detached houses in Campbellville
- There are no active MLS listings right now. Please check back soon!