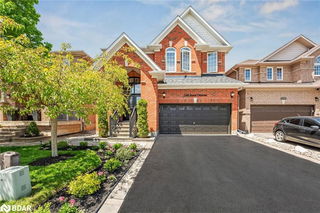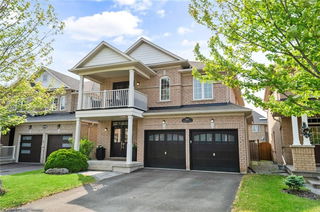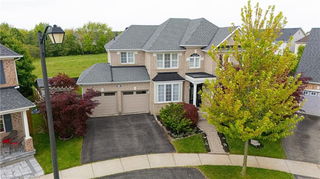
About 1036 Hemstreet Crescent
1036 Hemstreet Crescent is a Milton detached house which was for sale. Asking $1500000, it was listed in March 2025, but is no longer available and has been taken off the market (Sold Conditional) on 16th of June 2025.. This detached house has 4+1 beds, 5 bathrooms and is 3041 sqft. 1036 Hemstreet Crescent resides in the Milton Clarke neighbourhood, and nearby areas include Timberlea, Dempsey, Old Milton and Beaty.
For those that love cooking, Thiara Supermarket is a 6-minute walk.
Living in this Clarke detached house is easy. There is also McCuaig Bus Stop, a short walk, with route Thompson / Clark, route Willmott, and more nearby.
© 2025 Information Technology Systems Ontario, Inc.
The information provided herein must only be used by consumers that have a bona fide interest in the purchase, sale, or lease of real estate and may not be used for any commercial purpose or any other purpose. Information deemed reliable but not guaranteed.
- 4 bedroom houses for sale in Clarke
- 2 bedroom houses for sale in Clarke
- 3 bed houses for sale in Clarke
- Townhouses for sale in Clarke
- Semi detached houses for sale in Clarke
- Detached houses for sale in Clarke
- Houses for sale in Clarke
- Cheap houses for sale in Clarke
- 3 bedroom semi detached houses in Clarke
- 4 bedroom semi detached houses in Clarke
- There are no active MLS listings right now. Please check back soon!






