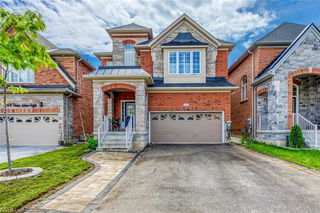Size
-
Lot size
3196 sqft
Street frontage
-
Possession
90+ days
Price per sqft
$433 - $520
Taxes
$5,319.79 (2024)
Parking Type
-
Style
2-Storey
See what's nearby
Description
Welcome to this stunning 4-bedroom, 3-bathroom detached home offering over 2,500 sq/ft. of a beautifully designed living space. Perfectly blending style and functionality, this spacious residence features a bright, open-concept layout ideal for both everyday living and entertaining. The gourmet kitchen boasts high-end stainless steel appliances, ample cabinetry, and a generous island, flowing seamlessly into the inviting dining and living areas. Upstairs, you'll find a spacious great room with a walk-out balcony, perfect for relaxing or hosting guests. The upstairs also includes four well-sized bedrooms, including a luxurious primary suite complete with two walk-in closets and a private ensuite. With multiple living areas and modern finishes throughout, this home is designed for comfort and convenience. Ideally located near schools, shopping and more. This is a rare opportunity you wont want to miss!****UPGRADES****Outdoor glass railing(front/back)2024, NEW kitchen quartz Island 2024, Upstairsall bathrooms countertop 2024 , Kitchen NEW dishwasher 2024, Front - Interlocking 2024, Upstairs laminate flooring, Freshly painted 2025, NEW Furnace 12/2023.
Broker: RE/MAX REALTRON YC REALTY
MLS®#: W12127717
Property details
Parking:
5
Parking type:
-
Property type:
Detached
Heating type:
Forced Air
Style:
2-Storey
MLS Size:
2500-3000 sqft
Lot front:
36 Ft
Lot depth:
88 Ft
Listed on:
May 6, 2025
Show all details
Rooms
| Level | Name | Size | Features |
|---|---|---|---|
In Between | Great Room | 17.3 x 13.1 ft | |
Main | Family Room | 15.0 x 14.0 ft | |
Second | Primary Bedroom | 14.0 x 12.5 ft |
Show all
Instant estimate:
orto view instant estimate
$2,133
higher than listed pricei
High
$1,350,063
Mid
$1,301,133
Low
$1,241,773







