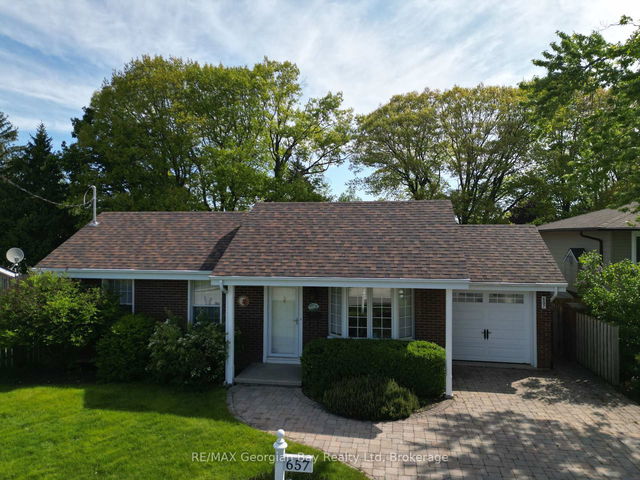Size
-
Lot size
-
Street frontage
-
Possession
Flexible
Price per sqft
$325 - $433
Taxes
$5,971.64 (2025)
Parking Type
-
Style
2-Storey
See what's nearby
Description
PACKED WITH PERSONALITY, UPGRADES, & AN ENTERTAINERS DREAM BACKYARD, THIS HOME IS ANYTHING BUT ORDINARY! This property brings the wow factor from the moment you arrive, offering over 2,200 finished square feet, a stunning backyard with a pool and hot tub, and standout curb appeal on a beautifully landscaped 56 x 180 ft lot. The exterior showcases brick and metal siding, decorative railings, twin dormer windows, and a covered front porch. A spacious turnaround driveway provides loads of parking, complemented by a 2-car tandem garage with multiple access points. Significant improvements include updated windows, furnace, metal roof, and a newer pool shed roof. The backyard is built for entertaining with an 18 x 36 ft inground chlorine pool featuring a newer propane heater that can be converted to natural gas, a newer solar blanket, and a winter safety cover. A pool shed opens up to create a bar area, paired with a metal gazebo and hot tub for the ultimate outdoor setup. The generous main level offers excellent potential to make a main-floor primary suite if desired. Interior updates include fresh paint, newer carpet on the upper level, newer washer and dryer, updated lighting, modernized backsplash, updated faucets, and a refreshed 2-piece main floor bathroom. The family room features a gas fireplace and a newer sliding glass walkout that fills the space with natural light and opens directly to the backyard. Additional highlights include a main floor sauna with stand-up shower combined with laundry, a partially finished basement with a large rec room hosting a second gas fireplace, barn board accents, and two staircases, including a retro spiral showpiece. Located close to parks, shopping, dining, daily essentials, the waterfront, scenic trails, the marina, and more. A true staycation-style #HomeToStay that delivers inside and out, with everything you need within easy reach.
Broker: RE/MAX HALLMARK PEGGY HILL GROUP REALTY
MLS®#: S12330555
Property details
Parking:
6
Parking type:
-
Property type:
Detached
Heating type:
Forced Air
Style:
2-Storey
MLS Size:
1500-2000 sqft
Lot front:
56 Ft
Lot depth:
180 Ft
Listed on:
Aug 7, 2025
Show all details
Rooms
| Level | Name | Size | Features |
|---|---|---|---|
Main | Other | 5.8 x 5.9 ft | |
Main | Family Room | 23.2 x 21.9 ft | |
Main | Foyer | 4.0 x 3.0 ft |
Show all
Instant estimate:
orto view instant estimate
$61,006
higher than listed pricei
High
$749,687
Mid
$711,005
Low
$688,243
Have a home? See what it's worth with an instant estimate
Use our AI-assisted tool to get an instant estimate of your home's value, up-to-date neighbourhood sales data, and tips on how to sell for more.







