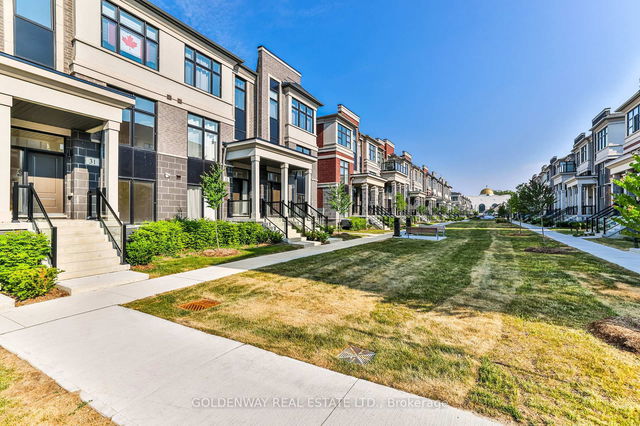Furnished
No
Lot size
-
Street frontage
-
Possession
2025-07-01
Price per sqft
$1.44 - $1.80
Hydro included
No
Parking Type
-
Style
2-Storey
See what's nearby
Description
Discover the Charm of Upper Unionville A Freehold Gem You Can Call Home. If you've been searching for the perfect family home in one of Markham's most desirable neighborhoods, look no further. Nestled in the prestigious Upper Unionville community, this beautifully maintained 4-bedroom 3 wash room freehold townhouse offers the ideal blend of comfort, style, and convenience with no maintenance fees. From the moment you step inside, you'll feel the pride of ownership in every detail. The home features hardwood flooring throughout the main and second floors, with 9-foot smooth ceilings creating a bright and airy atmosphere. The open-concept layout flows seamlessly from the cozy family room into the upgraded kitchen, which boasts granite countertops, tile backsplash, and stainless steel appliances, including a brand-new fridge and stove .Upstairs, the spacious master suite impresses with a 10-foot coffered ceiling, a walk-in closet, and a private ensuite your personal retreat after a long day. All rooms are generously sized, making it perfect for growing families. Enjoy outdoor living with a fully fenced backyard and interlocked front yard that enhances the homes curb appeal. And when it comes to location, it doesn't get better than this walking distance to top-ranked schools, and minutes from Markville Mall, supermarkets, restaurants, banks, public transit, and the GO Station. This home is more than just a place to live its where memories are made. Whether you're upsizing, relocating, or buying your first home, this is a rare opportunity to settle in a vibrant, family-friendly community. Dont miss your chance to own this stunning Upper Unionville home your dream lifestyle awaits!
Broker: ROYAL LEPAGE SIGNATURE REALTY
MLS®#: N12153718
Property details
Parking:
3
Parking type:
-
Property type:
Att/Row/Twnhouse
Heating type:
Forced Air
Style:
2-Storey
MLS Size:
2000-2500 sqft
Listed on:
May 16, 2025
Show all details
Rooms
| Level | Name | Size | Features |
|---|---|---|---|
Main | Dining Room | 18.8 x 13.2 ft | |
Second | Bedroom 4 | 18.0 x 9.0 ft | |
Second | Bedroom 3 | 11.0 x 11.0 ft |
Show all







