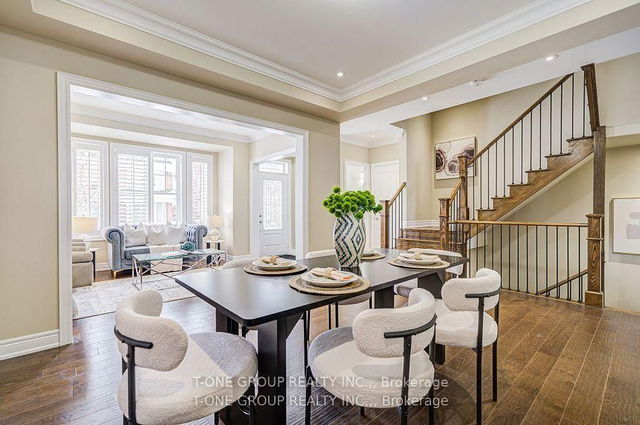Size
-
Lot size
3053 sqft
Street frontage
-
Possession
Flexible
Price per sqft
$320 - $457
Taxes
$6,793 (2025)
Parking Type
-
Style
3-Storey
See what's nearby
Description
Beautiful, Upgraded From Up - Bottom A Family Home In A Cornell Community. Absolutely Stunning Double Garage, Over 3,900 Sqf Of Living Spaces W/5 Bedroom & 5 Bathroom. Bright-Sun Filled All Over The House W/Unique Open Concept Layout, Pot Light & Hardwood Floor Throughout Entire House, 9' Ceiling On Main Floors. Open Oak Stair To The Basement. Family Room Features W/Gas Fire Place & Large Window Look Out To The Yard, Open Gourmet Kitchen W/Large Centre Island, Granite Counter Top W/Backsplash, Finished Basement W/A-Lot Of Additional Storages. And Great Size Family & Living room With Wet Bar. 1 Bedroom Has Window & Closet W/3pc Bathroom. Step Away From All Essential Amenities Including Highly Rated School, Parks, Baseball/Pickle-Ball Courts, Enclosed Dog Park, Nature Cycling Trail, Community Centre, Library, Hospital & Public Transit, Hwy.
Broker: T-ONE GROUP REALTY INC.,
MLS®#: N12121737
Property details
Parking:
4
Parking type:
-
Property type:
Detached
Heating type:
Forced Air
Style:
3-Storey
MLS Size:
3500-5000 sqft
Lot front:
29 Ft
Lot depth:
105 Ft
Listed on:
May 3, 2025
Show all details
Rooms
| Level | Name | Size | Features |
|---|---|---|---|
Basement | Great Room | 18.4 x 14.4 ft | |
Main | Kitchen | 20.4 x 22.4 ft | |
Basement | Living Room | 19.4 x 14.4 ft |
Show all
Instant estimate:
orto view instant estimate
$35,031
higher than listed pricei
High
$1,701,068
Mid
$1,633,031
Low
$1,552,329





