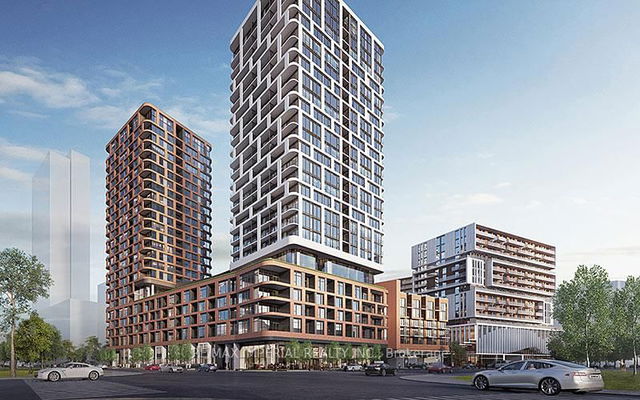604 - 8130 Birchmount Road




About 604 - 8130 Birchmount Road
604 - 8130 Birchmount Road is a Markham condo which was for sale. It was listed at $908900 in February 2025 but is no longer available and has been taken off the market (Terminated) on 21st of May 2025.. This condo has 2+1 beds, 2 bathrooms and is 1000-1199 sqft. 604 - 8130 Birchmount Road, Markham is situated in Unionville, with nearby neighbourhoods in Milliken Mills West, South Unionville, Buttonville and Milliken Mills East.
There are a lot of great restaurants around 8130 Birchmount Rd, Markham. If you can't start your day without caffeine fear not, your nearby choices include Aroma Espresso Bar. For grabbing your groceries, Chatime is not far.
Transit riders take note, 8130 Birchmount Rd, Markham is only steps away to the closest public transit Bus Stop (Birchmount Rd at Verdale Crossing) with route Birchmount. Residents of 8130 Birchmount Rd also have access to Hwy 404, which is within a 10-minute drive getting on and off at Steeles Ave E.
- 4 bedroom houses for sale in Unionville
- 2 bedroom houses for sale in Unionville
- 3 bed houses for sale in Unionville
- Townhouses for sale in Unionville
- Semi detached houses for sale in Unionville
- Detached houses for sale in Unionville
- Houses for sale in Unionville
- Cheap houses for sale in Unionville
- 3 bedroom semi detached houses in Unionville
- 4 bedroom semi detached houses in Unionville



