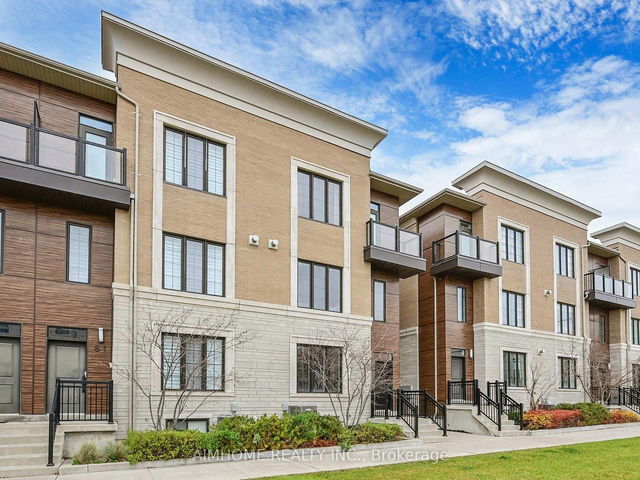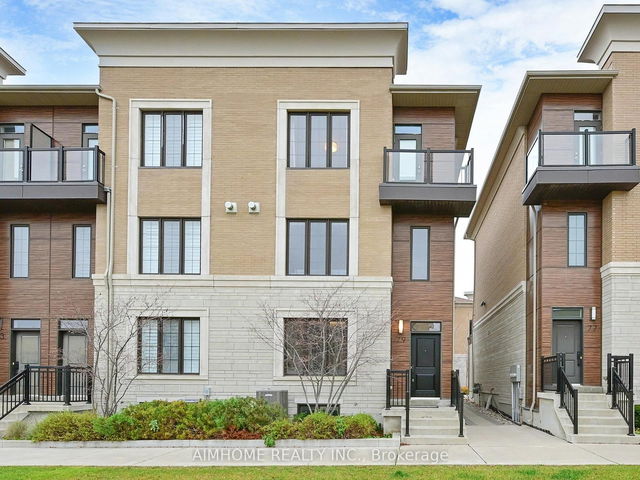79 Village Parkway



About 79 Village Parkway
You can find 79 Village Pkwy in the area of Markham. The nearest major intersection to this property is Kennedy Rd and Steeles Ave, in the city of Markham. Other sought-after neighbourhoods near this property are Unionville, South Unionville, Cachet, and Buttonville, and the city of Unionville is also a popular area in your vicinity.
Recommended nearby places to eat around 79 Village Pkwy, Markham are Smash Kitchen & Bar, Mr. Six Fried Chicken and Poke Guys. If you can't start your day without caffeine fear not, your nearby choices include Second Cup. For groceries there is Whole Foods Market - Markham which is a 3-minute walk. Entertainment options near 79 Village Pkwy, Markham include Hutaoli Music Restaurant & Bar. 79 Village Pkwy, Markham is only a 12 minute walk from great parks like Markham Civic Centre Skating Rink, Toogood Pond and Milliken Mills Park.
If you are looking for transit, don't fear, 79 Village Pkwy, Markham has a York Region Transit BusStop (HIGHWAY 7 / VILLAGE PKWY) not far. It also has (Bus) route Purple Viva Purple, and (Bus) route 1 Highway 7 close by. DON MILLS STATION - SUBWAY PLATFORM Subway is also a 11-minute drive.
- 4 bedroom houses for sale in Unionville
- 2 bedroom houses for sale in Unionville
- 3 bed houses for sale in Unionville
- Townhouses for sale in Unionville
- Semi detached houses for sale in Unionville
- Detached houses for sale in Unionville
- Houses for sale in Unionville
- Cheap houses for sale in Unionville
- 3 bedroom semi detached houses in Unionville
- 4 bedroom semi detached houses in Unionville