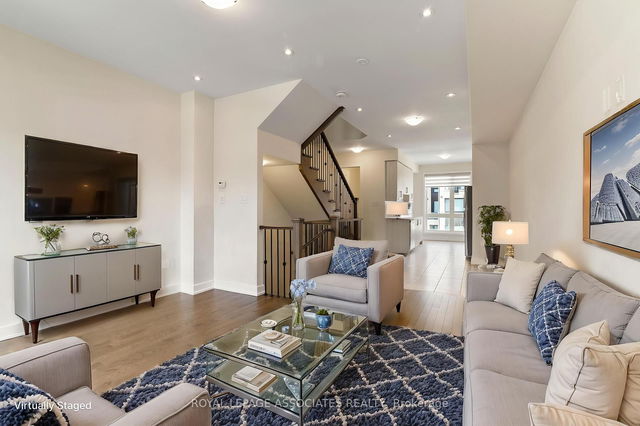Size
-
Lot size
1541 sqft
Street frontage
-
Possession
2025-05-01
Price per sqft
$525 - $700
Taxes
$3,919 (2024)
Parking Type
-
Style
3-Storey
See what's nearby
Description
Step into modern comfort with this beautifully crafted 2-year-old middle-unit townhouse that delivers style, function, and unbeatable location. Thoughtfully designed with 9-foot ceilings across all three levels, this home offers a seamless flow of space and light. Enjoy elegant hardwood flooring, upgraded light fixtures, and a spacious open-concept layout ideal for everyday living and entertaining. The heart of the home is a chef-inspired kitchen featuring granite countertops, a sleek backsplash, and premium stainless steel appliances - perfect for cooking up family meals or hosting friends. A generous ground-floor family room provides the ideal space to unwind or turn into a home office or media zone. Conveniently located just minutes from Hwy 407, Markham Stouffville Hospital, top schools, and community amenities - this is a smart choice for families and professionals looking for a turn-key living in a growing community.
Broker: ROYAL LEPAGE ASSOCIATES REALTY
MLS®#: N12104300
Property details
Parking:
3
Parking type:
-
Property type:
Att/Row/Twnhouse
Heating type:
Forced Air
Style:
3-Storey
MLS Size:
1500-2000 sqft
Lot front:
14 Ft
Lot depth:
104 Ft
Listed on:
Apr 25, 2025
Show all details
Rooms
| Level | Name | Size | Features |
|---|---|---|---|
Second | Living Room | 13.9 x 13.8 ft | |
Third | Bedroom 2 | 9.0 x 9.0 ft | |
Second | Dining Room | 11.0 x 10.6 ft |
Show all
Instant estimate:
orto view instant estimate
$19,762
lower than listed pricei
High
$1,059,947
Mid
$1,030,238
Low
$990,485







