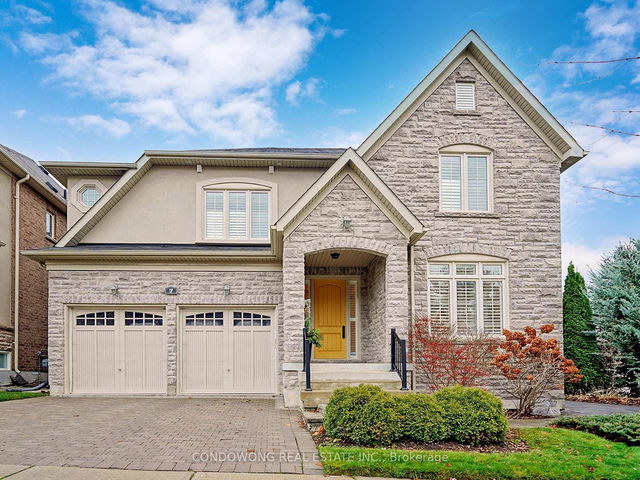Size
-
Lot size
5865 sqft
Street frontage
-
Possession
Flexible
Price per sqft
$639 - $746
Taxes
$10,226.92 (2024)
Parking Type
-
Style
2-Storey
See what's nearby
Description
Immaculate Luxury Bright Clean & Spacious Stunning Kylemore Home In Angus Glen. Approx 3450sqft. Soaring 9ft Ceiling And Gleaming Hardwood Floors On Main Floor, Airy Open To Above 18ft Ceiling Fam Rm w/Cornice Mouldings, Gourmet Kitchen w/Granite Countertops and Centre Island for Entertaining, Butler's Pantry, Loaded with $150K In Builder Upgrades, Finished Basement w/Kitchen area, extra Bedroom, dens and Laundry, grand granite main floor foyer entry hallway.
Broker: CONDOWONG REAL ESTATE INC.
MLS®#: N12120274
Property details
Parking:
4
Parking type:
-
Property type:
Detached
Heating type:
Forced Air
Style:
2-Storey
MLS Size:
3000-3500 sqft
Lot front:
63 Ft
Lot depth:
91 Ft
Listed on:
May 2, 2025
Show all details
Rooms
| Level | Name | Size | Features |
|---|---|---|---|
Second | Laundry | 0.0 x 0.0 ft | |
Ground | Living Room | 14.0 x 11.3 ft | |
Second | Bedroom 4 | 14.7 x 11.3 ft |
Show all
Instant estimate:
orto view instant estimate
$87,222
lower than listed pricei
High
$2,240,386
Mid
$2,150,778
Low
$2,044,489







