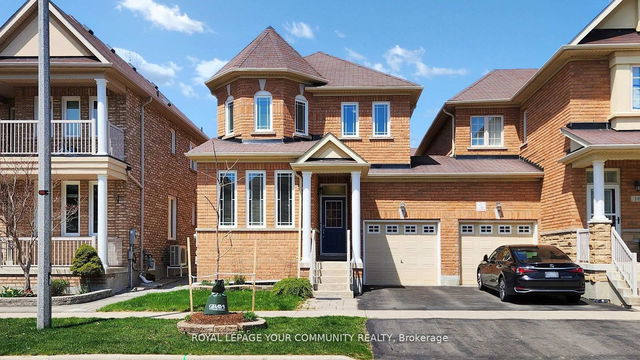Size
-
Lot size
2708 sqft
Street frontage
-
Possession
Flexible
Price per sqft
$759 - $1,012
Taxes
-
Parking Type
-
Style
2-Storey
See what's nearby
Description
Welcome to this high quality,With $$$ of Upgrades, brand new never lived Detached Home in Mattamy's Master Planned Community. Modern design 9ft Smooth Ceiling Through-out including basement! High-end finishes, upgraded Hardwood Floor, 8ft Door frame through-out, Electric Fireplace, Smart Home Package Included, Kitchen Gas Rough-in, EV charger rough-in, installed power mist humidifier and Large Primary Br with 5 Pc Ensuite Bathroom Oasis! Bright home filled with natural light, large **Tripple Paned Windows, Net Zero Ready Home with Extra Insulation Throughout, High Efficiency Heating & Cooling and Owned HWT, AC, Furnace, Big Monthly Utility Saving!** Brand new Quiet community with parks & scenic trails, conveniently located 3 minutes drive from highway 404, top-ranked schools, restaurants, grocery store, shops, T&T, and Costco. **EXTRAS** All Elfs
Broker: T-ONE GROUP REALTY INC.,
MLS®#: N12066803
Property details
Parking:
2
Parking type:
-
Property type:
Detached
Heating type:
Forced Air
Style:
2-Storey
MLS Size:
1500-2000 sqft
Lot front:
30 Ft
Lot depth:
90 Ft
Listed on:
Apr 7, 2025
Show all details
Rooms
| Level | Name | Size | Features |
|---|---|---|---|
Second | Laundry | 0.0 x 0.0 ft | |
Main | Foyer | 0.0 x 0.0 ft | |
Main | Dining Room | 11.5 x 11.5 ft |
Show all
Instant estimate:
orto view instant estimate
$65,243
lower than listed pricei
High
$1,513,283
Mid
$1,452,757
Low
$1,380,964
Have a home? See what it's worth with an instant estimate
Use our AI-assisted tool to get an instant estimate of your home's value, up-to-date neighbourhood sales data, and tips on how to sell for more.







