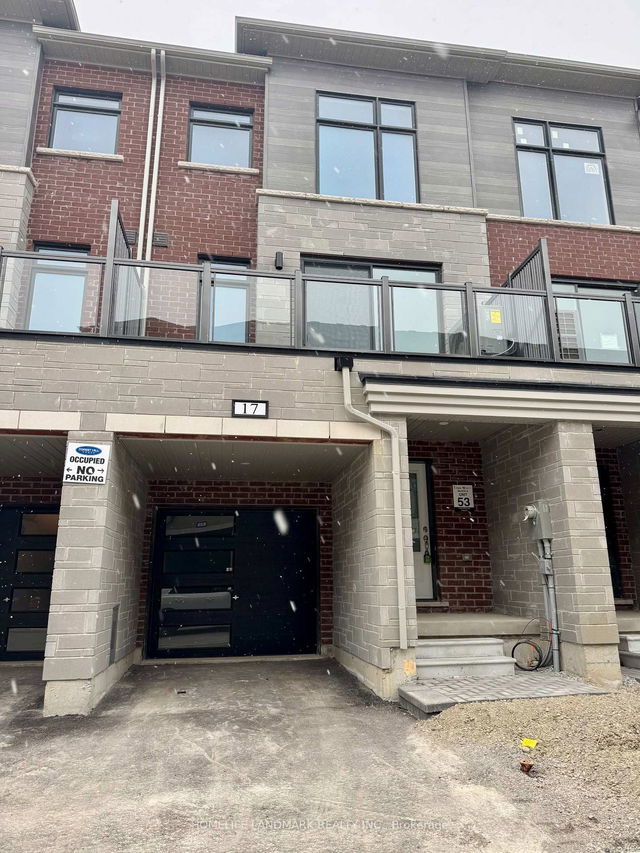| Level | Name | Size | Features |
|---|---|---|---|
Main | Kitchen | 10.4 x 11.0 ft | |
Second | Bedroom 3 | 12.8 x 11.0 ft | |
Main | Breakfast | 10.4 x 11.0 ft |

About 67 DECAST Crescent
67 Decast Crescent is a Markham att/row/twnhouse for rent. 67 Decast Crescent has an asking price of $3149/mo, and has been on the market since April 2025. This 2000-2500 sqft att/row/twnhouse has 4 beds and 3 bathrooms. 67 Decast Crescent resides in the Markham Box Grove neighbourhood, and nearby areas include Legacy, Sherwood-Amberglen, Cornell and Rouge River Estates.
Some good places to grab a bite are Subway, McDonald's or Mandarin Restaurant. Venture a little further for a meal at one of Box Grove neighbourhood's restaurants. If you love coffee, you're not too far from Starbucks located at 98 Copper Creek Dr. Nearby grocery options: Longo's is a 5-minute walk.
Transit riders take note, 67 Decast Cres, Markham is a short distance away to the closest public transit Bus Stop (COPPER CREEK DR / BOSWELL RD) with route Highway 7, route Milliken, and more.




