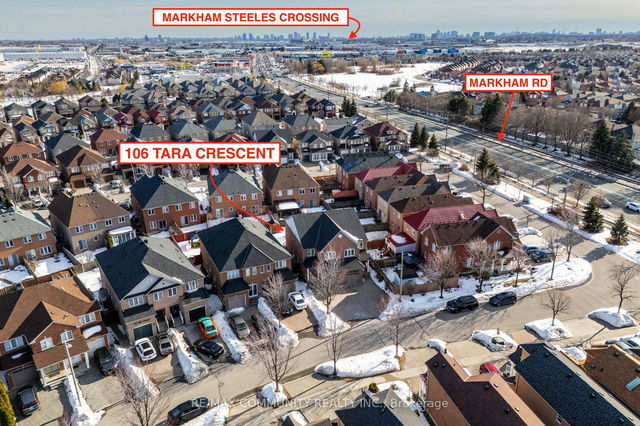Size
-
Lot size
2228 sqft
Street frontage
-
Possession
2025-07-21
Price per sqft
$500 - $667
Taxes
$4,740.88 (2025)
Parking Type
-
Style
2-Storey
See what's nearby
Description
Welcome to 6 Reign Lane, a beautifully maintained semi-detached home offering 4 bedrooms and 4bathrooms, ideally located in the heart of Markham. Inside, you'll find elegant engineered hardwood flooring throughout, upgraded quartz countertops, and additional custom cabinetry thoughtfully installed by the builder. The home features smooth ceilings and the convenience of main-floor laundry. The bright and open-concept living area, with custom made curtains, leads directly to a private backyard, complete with a brand-new fence supported by durable 6-inchpostsperfect for outdoor entertaining or relaxing with family. Comfort and efficiency are built into the home, which includes a tankless hot water system and a whole-home HRV system, ensuring year-round comfort and energy savings. The unfinished basement, accessible through a builder-upgraded separate entrance too, offers endless possibilities. Whether you're looking to create your dream recreation space or a potential in-law suite or rental apartment, this area provides a valuable opportunity to add function and value to the home. Upstairs, you'll find four generously sized bedrooms and three full bathrooms, providing ample space for a growing family or overnight guests. The interlocked driveway allows parking for two additional vehicles, in addition to the built-in garage, which comes equipped with a 240V outlet ideal for charging an electric vehicle. Situated just minutes from a new park currently under construction, this home is also conveniently close to Costco, Highway 407, public transit, schools, grocery stores, Home Depot, gas stations and a wide range of restaurants. Combining comfort, style, and long-term potential, 6 Reign Lane is a rare opportunity to own a turnkey home in one of Markham's most desirable neighborhoods. Don't miss your chance to make it yours.
Broker: RE/MAX REALTRON REALTY INC.
MLS®#: N12194434
Open House Times
Saturday, Jun 7th
2:00pm - 4:00pm
Sunday, Jun 8th
11:00am - 1:00pm
Property details
Parking:
3
Parking type:
-
Property type:
Semi-Detached
Heating type:
Forced Air
Style:
2-Storey
MLS Size:
1500-2000 sqft
Lot front:
24 Ft
Lot depth:
90 Ft
Listed on:
Jun 4, 2025
Show all details
Rooms
| Level | Name | Size | Features |
|---|---|---|---|
Second | Primary Bedroom | 12.0 x 15.0 ft | |
Main | Living Room | 10.6 x 19.2 ft | |
Second | Bedroom 2 | 9.2 x 8.0 ft |
Show all
Instant estimate:
orto view instant estimate
$127,211
higher than listed pricei
High
$1,167,479
Mid
$1,127,111
Low
$1,073,189
Have a home? See what it's worth with an instant estimate
Use our AI-assisted tool to get an instant estimate of your home's value, up-to-date neighbourhood sales data, and tips on how to sell for more.






