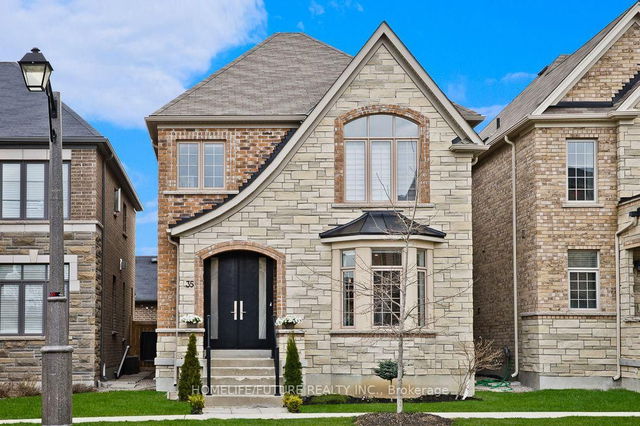Size
-
Lot size
3003 sqft
Street frontage
-
Possession
Flexible
Price per sqft
$588 - $735
Taxes
$5,593.4 (2024)
Parking Type
-
Style
3-Storey
See what's nearby
Description
Fully upgraded family home with income-generating Coach House in Cornell! Stunning 4 bedroom, 6 bathroom home offering over 2,000 sqft plus finished basement & self-contained COACH HOUSE with private entrance, full kitchen, bathroom, laundry, and private patio, ideal for rental income or extended family. The main home features 9' ceilings on the main floor, a bright open-concept living and dining area with hardwood floors and LED pot lights, a cozy family room with gas fireplace, and an upgraded kitchen with quartz countertops, stainless steel appliances, breakfast bar, and walkout to a professionally landscaped stone patio, perfect for entertaining. Upstairs, the spacious primary bedroom offers a walk-in closet and a renovated 5-piece ensuite. Three additional bedrooms and two more full bathrooms provide ample space for family or guests. The finished basement includes a large rec room, wet bar, bathroom, generous storage space, and a soundproofed office. Located steps to top-rated schools, parks, trails, Markham Stouffville Hospital, Cornell Community Centre, and transit options including the GO Train and Hwy 407.
Broker: RE/MAX ALL-STARS BENCZIK KAVANAGH TEAM
MLS®#: N12112910
Property details
Parking:
3
Parking type:
-
Property type:
Detached
Heating type:
Forced Air
Style:
3-Storey
MLS Size:
2000-2500 sqft
Lot front:
29 Ft
Lot depth:
101 Ft
Listed on:
Apr 30, 2025
Show all details
Rooms
| Level | Name | Size | Features |
|---|---|---|---|
Main | Family Room | 12.4 x 12.1 ft | |
Basement | Office | 13.0 x 9.3 ft | |
Second | Bedroom 3 | 13.2 x 10.0 ft |
Show all
Instant estimate:
orto view instant estimate
$24,072
lower than listed pricei
High
$1,505,127
Mid
$1,444,928
Low
$1,373,521
Have a home? See what it's worth with an instant estimate
Use our AI-assisted tool to get an instant estimate of your home's value, up-to-date neighbourhood sales data, and tips on how to sell for more.







