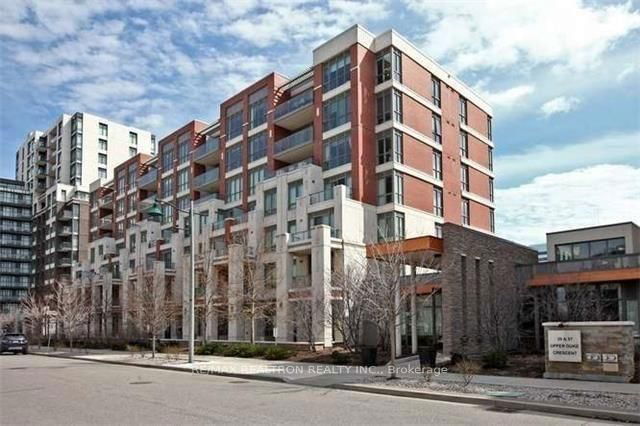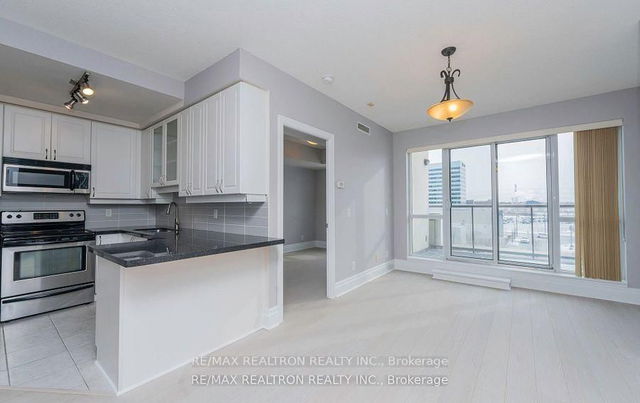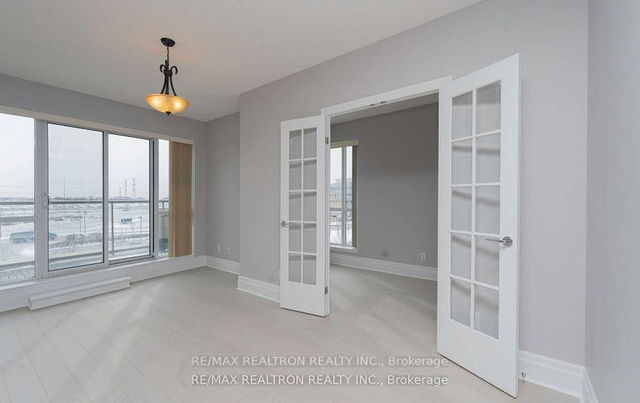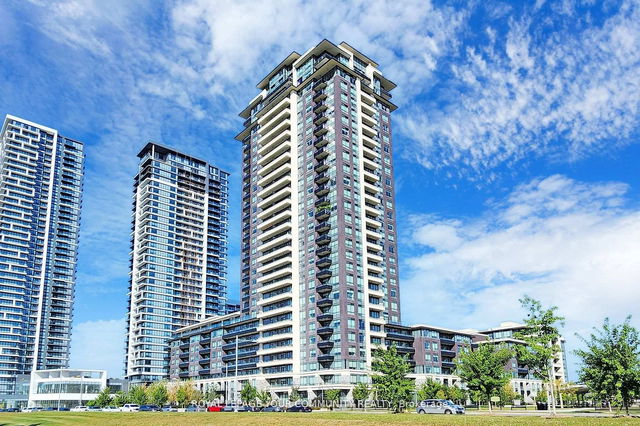| Name | Size | Features |
|---|---|---|
Living Room | 18.5 x 9.0 ft | |
Primary Bedroom | 10.4 x 10.2 ft | |
Den | 12.1 x 7.3 ft |
413 - 57 Upper Duke Crescent




About 413 - 57 Upper Duke Crescent
413 - 57 Upper Duke Crescent is an Unionville condo for rent. It has been listed at $3080/mo since May 2025. This 958 sqft condo unit has 2+1 beds and 2 bathrooms. Situated in Unionville's Unionville neighbourhood, Milliken Mills West, South Unionville, Buttonville and Milliken Mills East are nearby neighbourhoods.
There are a lot of great restaurants around 57 Upper Duke Crescent, Markham. If you can't start your day without caffeine fear not, your nearby choices include Aroma Espresso Bar. For groceries there is Chatime which is not far.
Living in this Unionville condo is easy. There is also Birchmount Rd at Enterprise Blvd Bus Stop, a short distance away, with route Birchmount nearby. Residents of 57 Upper Duke Crescent also have access to Hwy 404, which is within a 9-minute drive using on and off ramps on Steeles Ave E.



