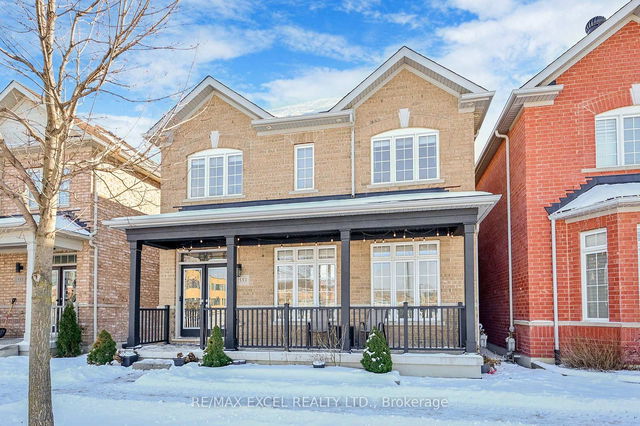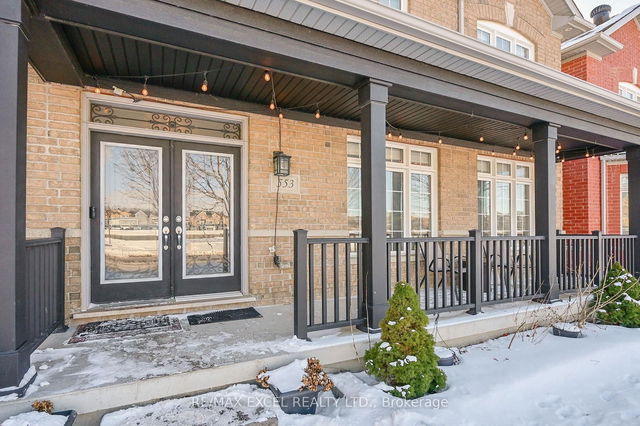


+39
- 4 bedroom houses for sale in Cornell
- 2 bedroom houses for sale in Cornell
- 3 bed houses for sale in Cornell
- Townhouses for sale in Cornell
- Semi detached houses for sale in Cornell
- Detached houses for sale in Cornell
- Houses for sale in Cornell
- Cheap houses for sale in Cornell
- 3 bedroom semi detached houses in Cornell
- 4 bedroom semi detached houses in Cornell
- There are no active MLS listings right now. Please check back soon!