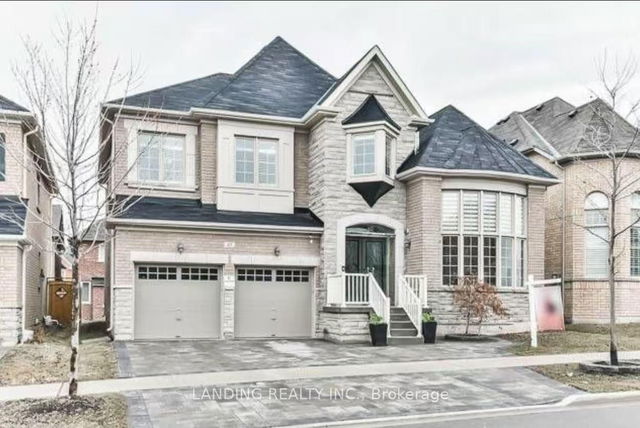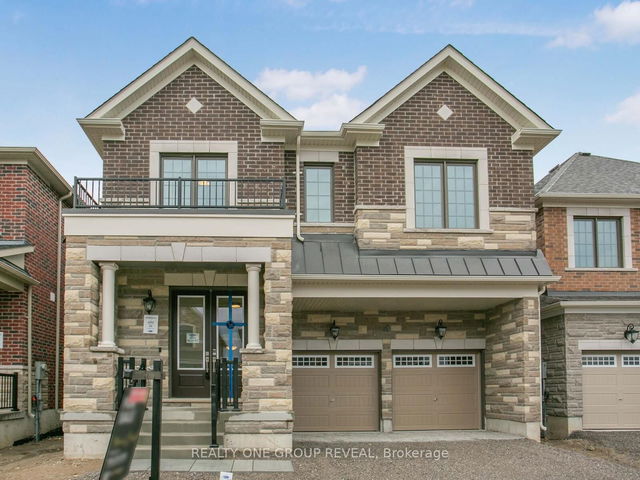| Level | Name | Size | Features |
|---|---|---|---|
Basement | Media Room | 0.0 x 0.0 ft | |
Main | Living Room | 0.0 x 0.0 ft | |
Main | Family Room | 0.0 x 0.0 ft |
48 River Valley Crescent




About 48 River Valley Crescent
Located at 48 River Valley Crescent, this Markham detached house is available for sale. 48 River Valley Crescent has an asking price of $2088000, and has been on the market since April 2025. This 3000-3500 sqft detached house has 4 beds and 6 bathrooms. 48 River Valley Crescent, Markham is situated in Victoria Manor-Jennings Gate, with nearby neighbourhoods in Cathedraltown, Devil's Elbow, Cachet and Headford Business Park.
For groceries there is Costco Wholesale which is a 24-minute walk.
For those residents of 48 River Valley Crescent, Markham without a car, you can get around quite easily. The closest transit stop is a Bus Stop (VICTORIA SQUARE BLVD / MURISON DR) and is nearby connecting you to Markham's public transit service. It also has route Pierre Elliot Trudeau Ss, and route Richmond Green Ss Via Hazelton nearby.
- 4 bedroom houses for sale in Victoria Manor-Jennings Gate
- 2 bedroom houses for sale in Victoria Manor-Jennings Gate
- 3 bed houses for sale in Victoria Manor-Jennings Gate
- Townhouses for sale in Victoria Manor-Jennings Gate
- Semi detached houses for sale in Victoria Manor-Jennings Gate
- Detached houses for sale in Victoria Manor-Jennings Gate
- Houses for sale in Victoria Manor-Jennings Gate
- Cheap houses for sale in Victoria Manor-Jennings Gate
- 3 bedroom semi detached houses in Victoria Manor-Jennings Gate
- 4 bedroom semi detached houses in Victoria Manor-Jennings Gate



