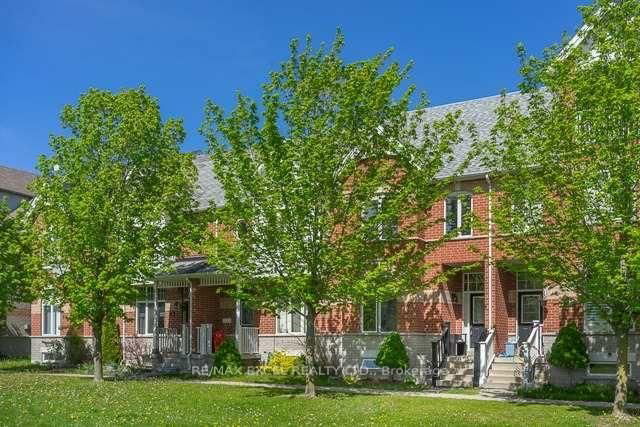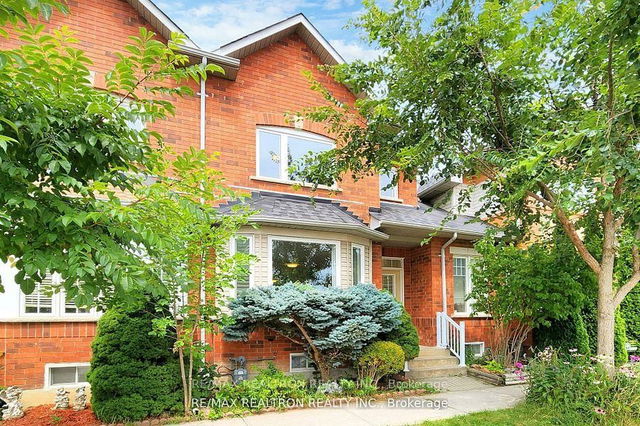Size
-
Lot size
1059 sqft
Street frontage
-
Possession
Flexible
Price per sqft
$667 - $909
Taxes
$1,804.57 (2024)
Parking Type
-
Style
3-Storey
See what's nearby
Description
Don't Miss Out On The Opportunity To Own This Beautiful Townhouse With Sun-Filled Living Space! This Home Features An Open Concept Layout With A Gourmet Kitchen, Hardwood Flooring On The Main And Second Floors, And 9 Ft Ceilings On All Levels. Large Windows Flood The Space With Natural Light, Creating A Warm And Inviting Atmosphere. Enjoy Outdoor Living With A Large Walk-Out Terrace From The Family Room On The Second Floor, And A Private Balcony Off The Primary Bedroom On The Third Floor. The Extra-Wide Garage Offers Ample Storage Space. Nestled In The Highly Sought-After Cornell Community In Markham, This Home Is Conveniently Located Near Hwy 7/407, Top-Ranked Schools, Grocery Stores, Parks, Community Amenities, And Markham Stouffville Hospital. Just Minutes Walk To YRT Bus And Markham GO StationAn Exceptional Opportunity Not To Be Missed!
Broker: ANJIA REALTY
MLS®#: N12218852
Property details
Parking:
2
Parking type:
-
Property type:
Att/Row/Twnhouse
Heating type:
Forced Air
Style:
3-Storey
MLS Size:
1100-1500 sqft
Lot front:
14 Ft
Lot depth:
71 Ft
Listed on:
Jun 13, 2025
Show all details
Rooms
| Level | Name | Size | Features |
|---|---|---|---|
Second | Kitchen | 13.7 x 12.8 ft | |
Ground | Living Room | 16.1 x 9.7 ft | |
Third | Bedroom 2 | 16.0 x 10.6 ft |
Show all
Instant estimate:
orto view instant estimate
$8,129
lower than listed pricei
High
$1,020,473
Mid
$991,871
Low
$953,598
Have a home? See what it's worth with an instant estimate
Use our AI-assisted tool to get an instant estimate of your home's value, up-to-date neighbourhood sales data, and tips on how to sell for more.







