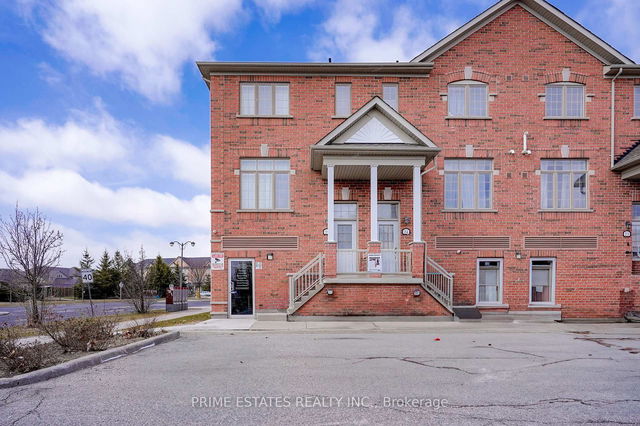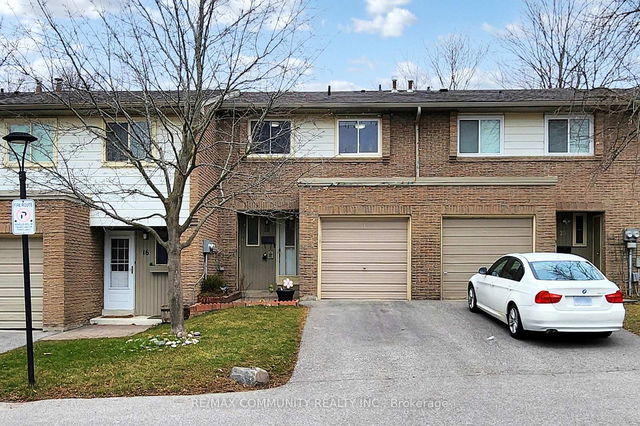Maintenance fees
$1,028.59
Locker
None
Exposure
SW
Possession
Immediate
Price per sqft
$568 - $649
Taxes
$3,783 (2024)
Outdoor space
-
Age of building
16-30 years old
See what's nearby
Description
Welcome to this charming, meticulously maintained townhome in the highly sought-after Swan Lake Village, where you can enjoy a peaceful, low-maintenance lifestyle with 24-hour gated security. Offering over 1,889 sq. ft. of finished living space (1,493 sq.ft. above grade), this home has been thoughtfully updated. The main level features a modern kitchen with beautiful stone countertops/custom backsplash, and sleek s/s appliances. The spacious living and dining areas are perfect for entertaining, with a cozy gas fireplace and walkout to a private deck. An updated powder room adds convenience. On the upper level, the large primary bedroom offers a spacious ensuite, while an additional flexible living space, with a 3-piece bath, could easily be converted into a second bedroom. The fully finished lower level provides extra living space, including another bedroom, workshop and a generous 3-piece bath. Say goodbye to exterior maintenance-it's all taken care of for you! Fees include: water, internet, cable TV, contribution to shared facilities & reserve fund, common element insurance, landscaping, snow removal & common area repairs. Experience the best of community living with access to indoor/outdoor pools, exercise room, tennis and pickle ball courts, scenic walking trails and more!
Broker: COLDWELL BANKER - R.M.R. REAL ESTATE
MLS®#: N11957808
Property details
Neighbourhood:
Parking:
2
Parking type:
Owned
Property type:
Condo Townhouse
Heating type:
Forced Air
Style:
2-Storey
Ensuite laundry:
Yes
Corp #:
YRCC-1032
MLS Size:
1400-1599 sqft
Listed on:
Feb 5, 2025
Show all details
Rooms
| Name | Size | Features |
|---|---|---|
Family Room | 12.7 x 22.9 ft | Hardwood Floor, Gas Fireplace, O/Looks Dining |
Breakfast | 8.4 x 10.8 ft | Hardwood Floor, W/O To Deck, O/Looks Living |
Dining Room | 12.6 x 12.1 ft | Ceramic Floor, Ceramic Back Splash, B/I Appliances |
Show all
Instant estimate:
orto view instant estimate
$12,214
higher than listed pricei
High
$946,751
Mid
$920,214
Low
$884,707
Included in Maintenance Fees
Water
Cable TV
Common Element
Building Insurance
Parking







