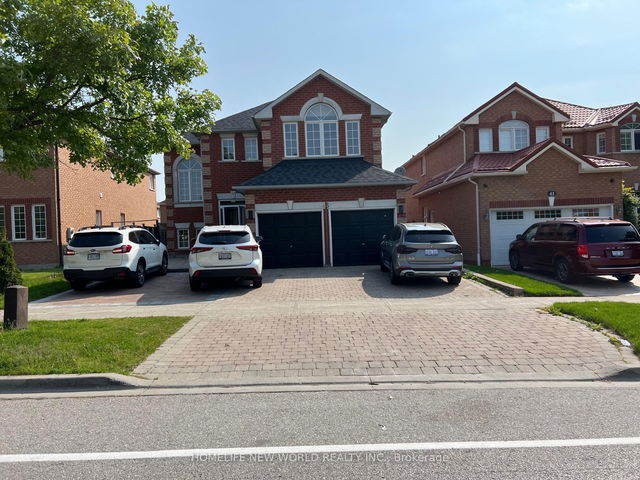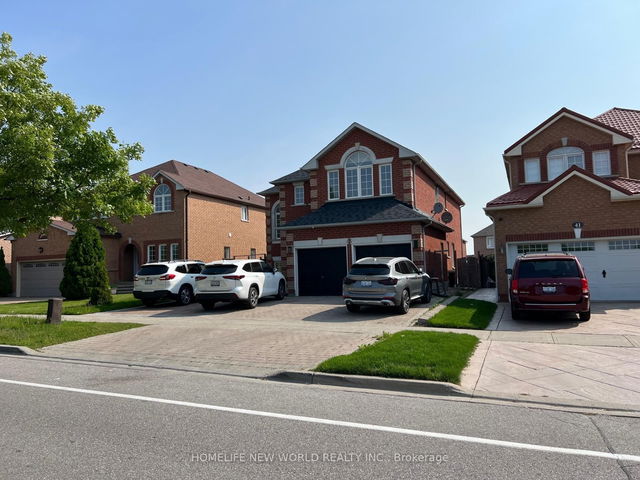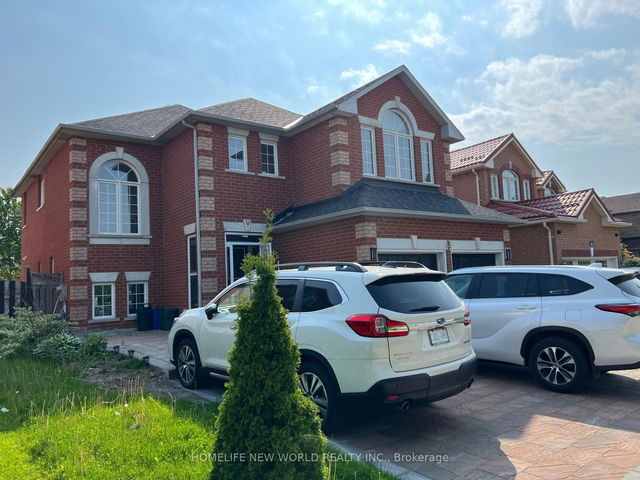| Level | Name | Size | Features |
|---|---|---|---|
Basement | Dining Room | 0.0 x 0.0 ft | |
Basement | Living Room | 0.0 x 0.0 ft | |
Basement | Kitchen | 0.0 x 0.0 ft |
Bsmt - 43 Fonda Road




About Bsmt - 43 Fonda Road
Located at Bsmt - 43 Fonda Road, this Markham detached house is available for rent. It was listed at $2500/mo in June 2025 and has 3 beds and 1 bathroom. Bsmt - 43 Fonda Road, Markham is situated in Middlefield, with nearby neighbourhoods in Cedarwood, Rouge Fairways, Rouge River Estates and Armdale.
43 Fonda Rd, Markham is only a 4 minute walk from Tim Hortons for that morning caffeine fix and if you're not in the mood to cook, Hakka Legend Asian Cuisine, Zaap Thai and 5 Stars Biryani are near this detached house. For grabbing your groceries, A1 Bakery Delite is only a 5 minute walk.
For those residents of 43 Fonda Rd, Markham without a car, you can get around quite easily. The closest transit stop is a Bus Stop (FONDA RD / GOLDEN AV) and is only steps away connecting you to Markham's public transit service. It also has route Milliken nearby.