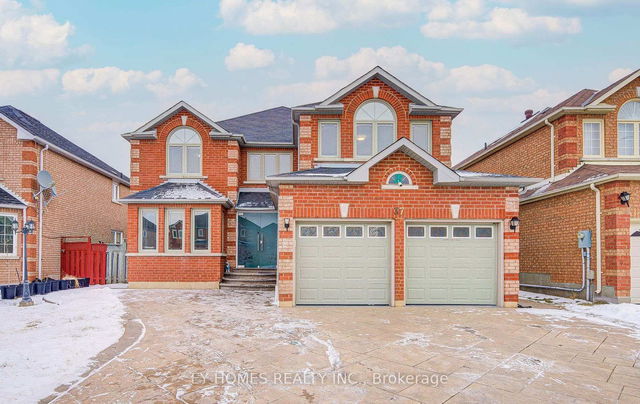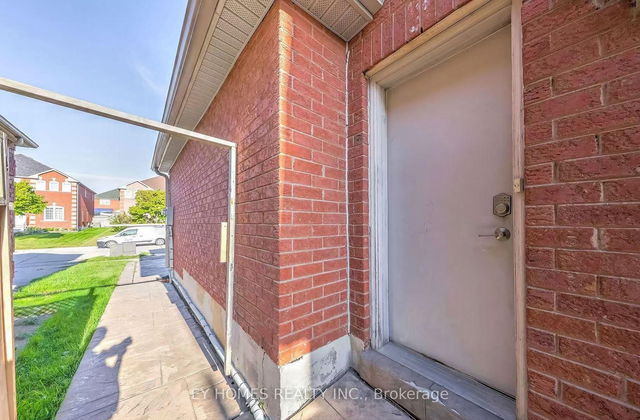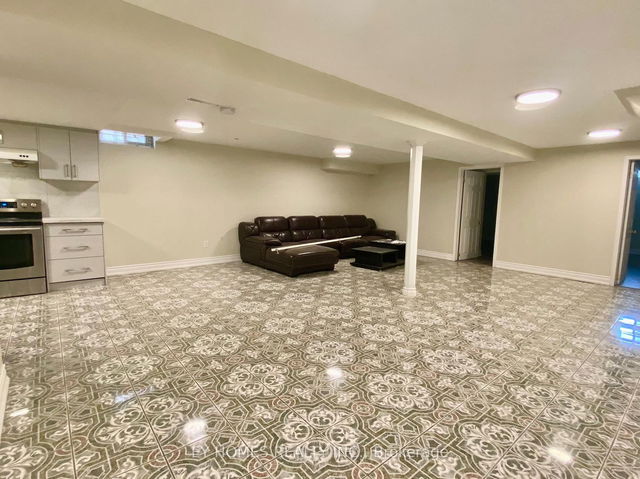| Level | Name | Size | Features |
|---|---|---|---|
Basement | Kitchen | 0.0 x 0.0 ft | |
Basement | Dining Room | 0.0 x 0.0 ft | |
Basement | Bedroom | 0.0 x 0.0 ft |
Basement - 37 Beulah Drive




About Basement - 37 Beulah Drive
Basement - 37 Beulah Drive is a Markham detached house for rent. It was listed at $2300/mo in May 2025 and has 3 beds and 2 bathrooms. Basement - 37 Beulah Drive resides in the Markham Middlefield neighbourhood, and nearby areas include Cedarwood, Armdale, Rouge Fairways and Brookside.
37 Beulah Dr, Markham is only a 4 minute walk from Tim Hortons for that morning caffeine fix and if you're not in the mood to cook, India Sweets Restaurant, Little Caesars and barBURRITO are near this detached house. For groceries there is Spicetown Halal Meat-Vegetable which is not far.
If you are looking for transit, don't fear, 37 Beulah Dr, Markham has a public transit Bus Stop (ELSON ST / JORDANA DR) a short distance away. It also has route Milliken close by.