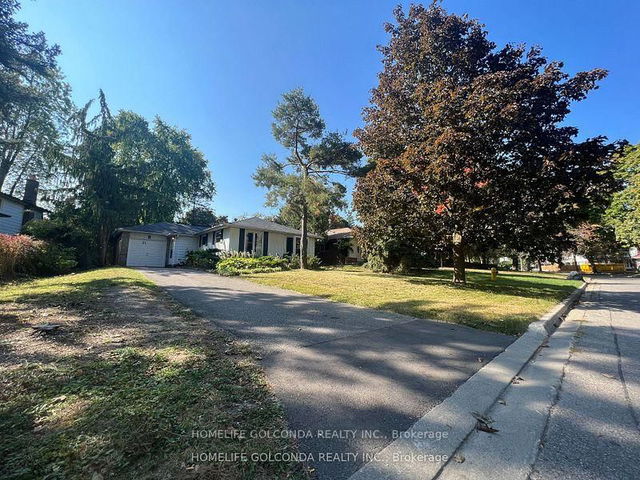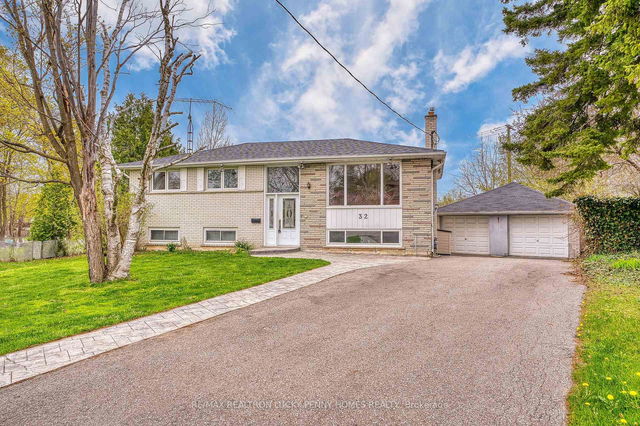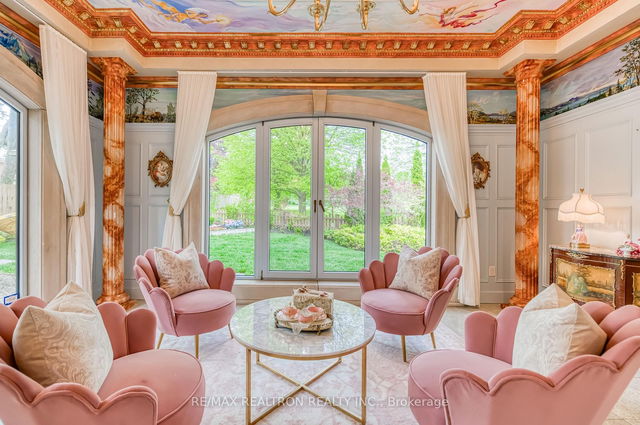Lovely & bright 2 storey, 4 bedroom executive home on family friendly street, steps to Milne Conservation Park/Pond and Rouge Valley Walking Trail, with 300+ acres of incredible nature! First time available in 17 years. Sun filled living/dining room with cozy gas fireplace and large bay window, main floor family room with bay window and walkout to large deck perfect for entertaining, updated gourmet kitchen with pantry/drawer organizers, granite counters, stainless steel appliances, ceramic floors, crown molding, over 30 pot-lights, updated front & rear exterior doors, windows, finished basement with custom glass block windows, natural gas hook up for BBQ, double garage with parking for 6 cars & no sidewalk, sliding doors from office/bedroom on 2nd floor, eavestrough & gutter guards 2014, Chimney recapped 2010, 2nd floor hardwood 2021, new roof (shingles & plywood) 2024, breaker panel 2009, vinyl siding 2019, 2nd floor broadloom 2022, furnace & AC 2008, gas fireplace inspected & serviced 2025, hot water tank 2014, range hood & bathroom fans 2014. Walk To Popular Roy Crosby P.S. Saint Patrick's C.S, Highly Ranked Markville SS. Walk to Markville Mall, Grocery, Transit, Minutes to 407/404







