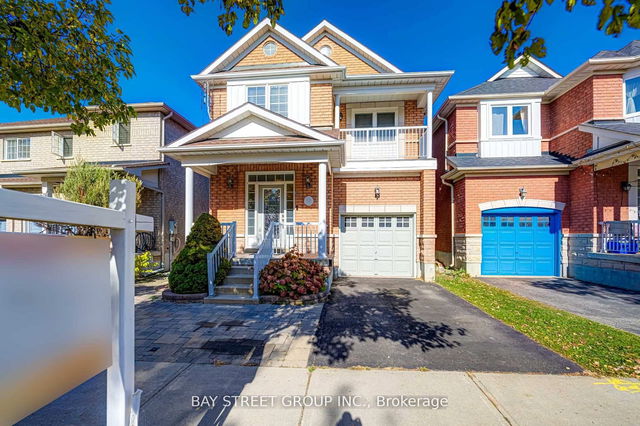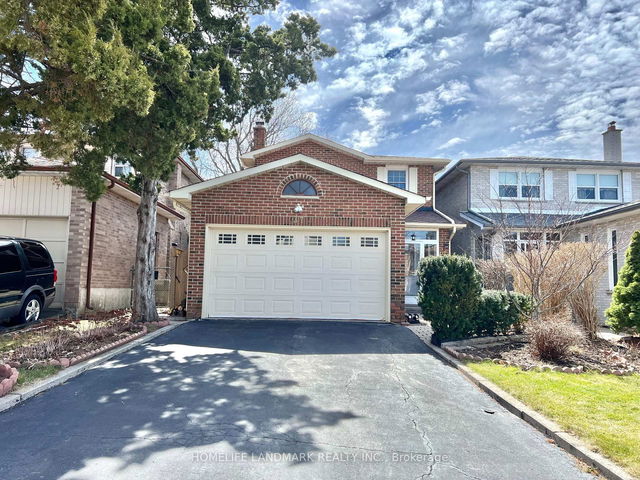Size
-
Lot size
2516 sqft
Street frontage
-
Possession
Flexible
Price per sqft
$594 - $792
Taxes
$5,654.21 (2024)
Parking Type
-
Style
2-Storey
See what's nearby
Description
Built In 2013! Beautifully Well-maintained Semi-Detached Home In Highly Sought After Berczy Community! Approximately 2,000 Sq. Ft. Plus Professionally Finished Bsmt! Freshly Painted! Bright W/ Lots Of Windows! 9' Ceiling On Main Fl & Hardwood Fl On Main And 2nd Floor With Many Potlights! Direct Access From Garage. Open Concept Kitchen W/Quartz Countertop, Backsplash And Stainless Steel Appliances! Family Room Can Be Easily Converted To The Fourth Bedroom! Pri-Bedroom Features 4Pcs Ensuite, Frameless Glass Shower And Walk-in Closet! Functional Layout! Profesionally Finished Bsmt With One Bedroom And Full Bath! Interlocking Backyard! Walking Distance To Top-Rated Beckett Farm P.S. (Score: 8.8 Rank:118/3021) And Pierre Elliott Trudeau H.S. (Score: 9.2 Rank:12/746). Steps To Parks. Near A Large Selection Of Restaurants & Shops! Close To Markville Mall, Main St Unionville, Supermarkets, Costco, Hwy7 & Hwy407. Family Friendly Neighborhood!
Broker: HOMELIFE LANDMARK REALTY INC.
MLS®#: N12089078
Open House Times
Sunday, May 4th
2:00pm - 4:00pm
Property details
Parking:
2
Parking type:
-
Property type:
Semi-Detached
Heating type:
Forced Air
Style:
2-Storey
MLS Size:
1500-2000 sqft
Lot front:
27 Ft
Lot depth:
90 Ft
Listed on:
Apr 17, 2025
Show all details
Rooms
| Level | Name | Size | Features |
|---|---|---|---|
Second | Bedroom 3 | 10.2 x 10.0 ft | |
Ground | Dining Room | 21.8 x 11.2 ft | |
Second | Bedroom 2 | 11.5 x 11.0 ft |
Show all
Instant estimate:
orto view instant estimate
$107,991
higher than listed pricei
High
$1,342,407
Mid
$1,295,991
Low
$1,233,990







