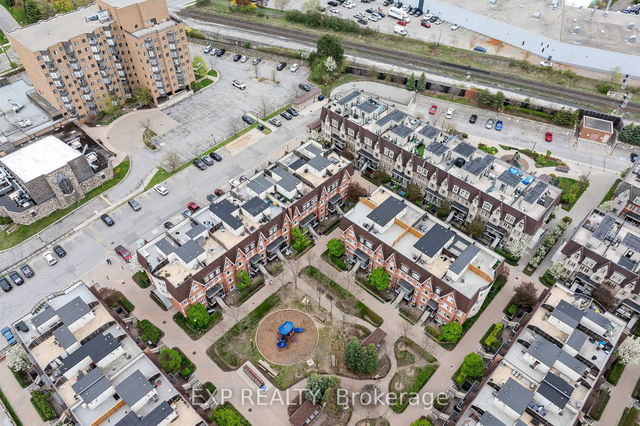| Name | Size | Features |
|---|---|---|
Bedroom 3 | 12.9 x 8.9 ft | |
Primary Bedroom | 10.9 x 10.9 ft | |
Kitchen | 9.9 x 9.9 ft |
Use our AI-assisted tool to get an instant estimate of your home's value, up-to-date neighbourhood sales data, and tips on how to sell for more.




| Name | Size | Features |
|---|---|---|
Bedroom 3 | 12.9 x 8.9 ft | |
Primary Bedroom | 10.9 x 10.9 ft | |
Kitchen | 9.9 x 9.9 ft |
Use our AI-assisted tool to get an instant estimate of your home's value, up-to-date neighbourhood sales data, and tips on how to sell for more.
Located at 238 - 316 John Street, this Thornhill condo is available for sale. It has been listed at $778889 since May 2025. This 1400-1599 sqft condo unit has 3 beds and 3 bathrooms. 238 - 316 John Street resides in the Thornhill Aileen-Willowbrook neighbourhood, and nearby areas include Bayview Glen, Bayview Country Club Estates, Royal Orchard and Thornhill.
There are a lot of great restaurants around 316 John St, Markham. If you can't start your day without caffeine fear not, your nearby choices include Java Joe's. For those that love cooking, Food Basics is a short distance away.
Living in this Aileen-Willowbrook condo is easy. There is also JOHN ST / PORTERFIELD CRES Bus Stop, a short distance away, with route Milliken, and route St Robert/thornlea Ss Via John nearby. Residents of 316 John St also have decent access to Hwy 404, which is within a few minutes drive using Steeles Ave E ramps.