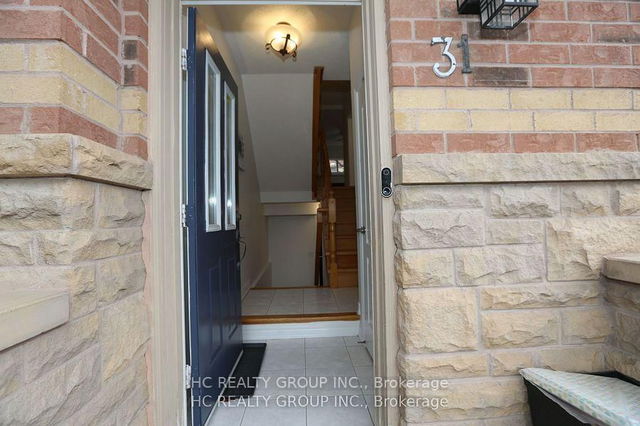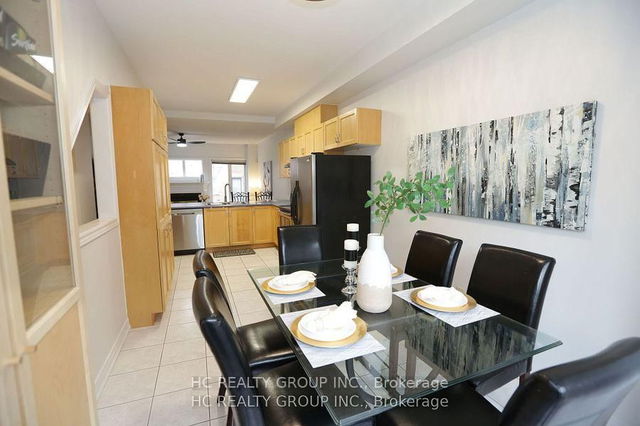| Name | Size | Features |
|---|---|---|
Dining Room | 15.5 x 14.0 ft | |
Kitchen | 9.0 x 11.5 ft | |
Recreation | 15.5 x 11.0 ft |
31 Melissa Way




About 31 Melissa Way
31 Melissa Way is a Markham condo for sale. It has been listed at $850000 since April 2025. This 1600-1799 sqft condo has 3 beds and 3 bathrooms. 31 Melissa Way, Markham is situated in Buttonville, with nearby neighbourhoods in Cachet, Headford Business Park, Beaver Creek Business Park and Devil's Elbow.
There are a lot of great restaurants around 31 Melissa Way, Markham. If you can't start your day without caffeine fear not, your nearby choices include Tim Hortons. For grabbing your groceries, Hubert Co LLC is a 11-minute walk.
For those residents of 31 Melissa Way, Markham without a car, you can get around quite easily. The closest transit stop is a Bus Stop (16TH AV / WOODBINE AV) and is only steps away connecting you to Markham's public transit service. It also has route 16th Avenue nearby.
- 4 bedroom houses for sale in Buttonville
- 2 bedroom houses for sale in Buttonville
- 3 bed houses for sale in Buttonville
- Townhouses for sale in Buttonville
- Semi detached houses for sale in Buttonville
- Detached houses for sale in Buttonville
- Houses for sale in Buttonville
- Cheap houses for sale in Buttonville
- 3 bedroom semi detached houses in Buttonville
- 4 bedroom semi detached houses in Buttonville