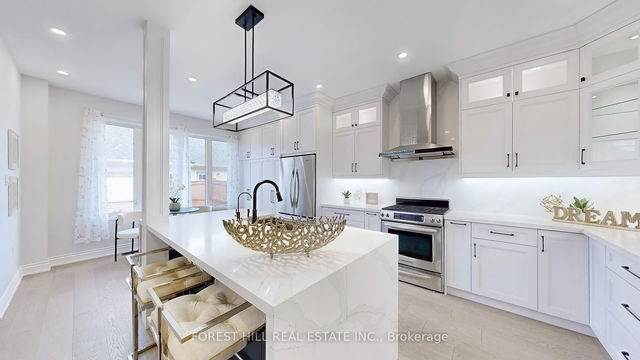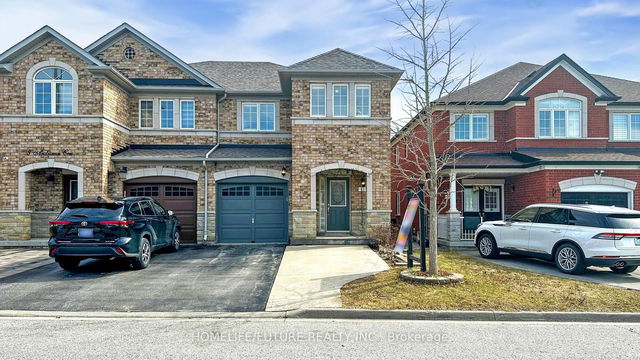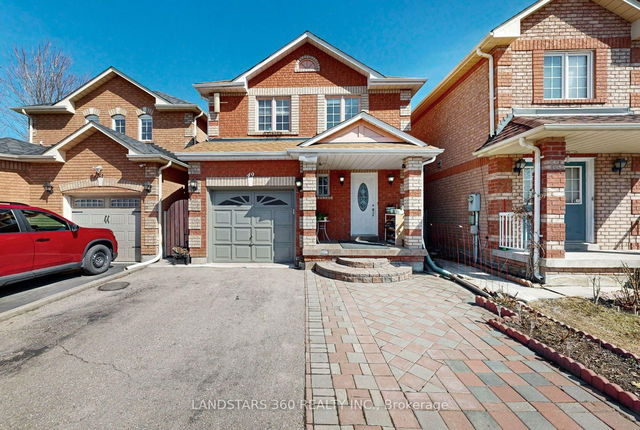| Level | Name | Size | Features |
|---|---|---|---|
Second | Primary Bedroom | 15.0 x 12.0 ft | 4 Pc Ensuite, Hardwood Floor, W/I Closet |
Main | Living Room | 10.0 x 16.6 ft | B/I Closet, Hardwood Floor, California Shutters |
Main | Dining Room | 10.0 x 9.0 ft | B/I Closet, Hardwood Floor, California Shutters |

About 30 Wickson Street
30 Wickson Street is a Markham detached house for sale. 30 Wickson Street has an asking price of $1275000, and has been on the market since January 2025. This detached house has 3 beds, 3 bathrooms and is 1500-2000 sqft. 30 Wickson Street, Markham is situated in Box Grove, with nearby neighbourhoods in Legacy, Sherwood-Amberglen, Rouge River Estates and Cornell.
30 Wickson St, Markham is a 5-minute walk from Starbucks for that morning caffeine fix and if you're not in the mood to cook, Subway, Eggs 4 Life and McDonald's are near this detached house. Nearby grocery options: Longo's is only a 5 minute walk.
Living in this Box Grove detached house is easy. There is also COPPER CREEK DR / BOSWELL RD Bus Stop, a short distance away, with route Highway 7, route Milliken, and more nearby.
- 4 bedroom houses for sale in Box Grove
- 2 bedroom houses for sale in Box Grove
- 3 bed houses for sale in Box Grove
- Townhouses for sale in Box Grove
- Semi detached houses for sale in Box Grove
- Detached houses for sale in Box Grove
- Houses for sale in Box Grove
- Cheap houses for sale in Box Grove
- 3 bedroom semi detached houses in Box Grove
- 4 bedroom semi detached houses in Box Grove






