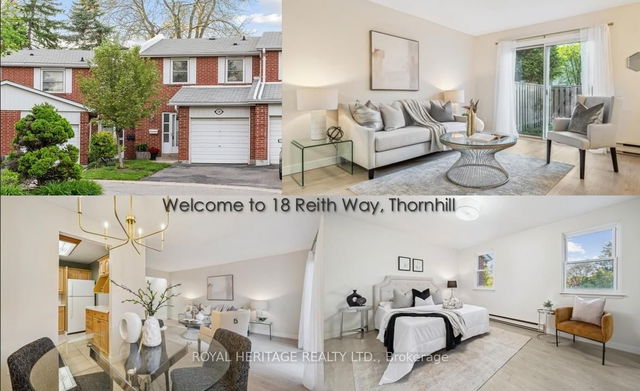29 Harris Way




About 29 Harris Way
29 Harris Way is a Thornhill condo which was for sale. Asking $818000, it was listed in January 2025, but is no longer available and has been taken off the market (Sold Conditional) on 2nd of May 2025.. This condo has 3 beds, 2 bathrooms and is 1000-1199 sqft. Situated in Thornhill's Aileen-Willowbrook neighbourhood, Bayview Glen, Thornhill, Bayview Country Club Estates and Grandview are nearby neighbourhoods.
Want to dine out? There are plenty of good restaurant choices not too far from 29 Harris Way, Markham.Grab your morning coffee at Java Joe's located at 298 John St. For grabbing your groceries, Food Basics is not far.
If you are looking for transit, don't fear, 29 Harris Way, Markham has a public transit Bus Stop (BAYVIEW AV / HARRIS WAY) a short walk. It also has route Bayview, and route Bayview close by. For drivers, the closest highway is Hwy 404 and is within a few minutes drive from 29 Harris Way, making it easier to get into and out of the city using Steeles Ave E ramps.
- 4 bedroom houses for sale in Aileen-Willowbrook
- 2 bedroom houses for sale in Aileen-Willowbrook
- 3 bed houses for sale in Aileen-Willowbrook
- Townhouses for sale in Aileen-Willowbrook
- Semi detached houses for sale in Aileen-Willowbrook
- Detached houses for sale in Aileen-Willowbrook
- Houses for sale in Aileen-Willowbrook
- Cheap houses for sale in Aileen-Willowbrook
- 3 bedroom semi detached houses in Aileen-Willowbrook
- 4 bedroom semi detached houses in Aileen-Willowbrook
- There are no active MLS listings right now. Please check back soon!



