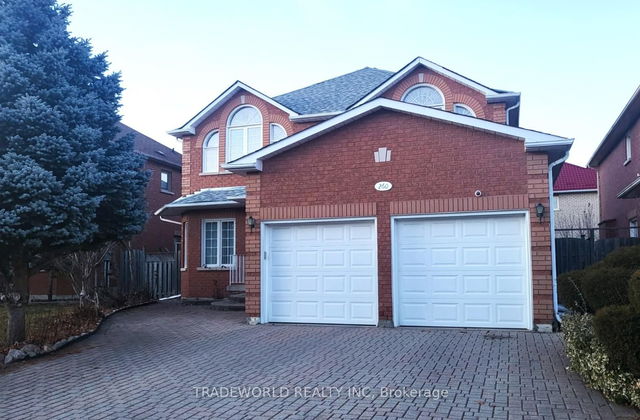Size
-
Lot size
5489 sqft
Street frontage
-
Possession
Other
Price per sqft
$599 - $719
Taxes
$6,811 (2024)
Parking Type
-
Style
2-Storey
See what's nearby
Description
* Stunning 4+3 Bedrooms Detached Home Nestled In Milliken Mills East Community * $$$ Spent On Renovation & Massive 49 x 112 Feet Lot * 9' Ceiling Height On Main Floor * Open to Below Spiral Oak Stairs * Separate Library Room * Modern Upgraded Kitchen With Pantry * Hardwood Floor On Main, 2nd Floor & Laminated Floor On Basement * Two Ensuite Bedrooms * Finished Basement With Office, Bedroom, Rec Room, 3pc Bath & Cold Room * Features a Separate Entrance & Stairs * Direct Access From Double Car Garage * Driveway Interlocking Fits More Parking * Nice Landscaping * Walking to Park & School * Close to All Necessities!! A Must See!! *
Broker: TRADEWORLD REALTY INC
MLS®#: N12079537
Property details
Parking:
4
Parking type:
-
Property type:
Detached
Heating type:
Forced Air
Style:
2-Storey
MLS Size:
2500-3000 sqft
Lot front:
49 Ft
Lot depth:
111 Ft
Listed on:
Apr 12, 2025
Show all details
Rooms
| Level | Name | Size | Features |
|---|---|---|---|
Second | Bedroom 2 | 14.3 x 11.5 ft | |
Second | Bedroom 3 | 14.3 x 11.7 ft | |
Second | Primary Bedroom | 15.2 x 13.4 ft |
Show all
Instant estimate:
orto view instant estimate
$50,214
lower than listed pricei
High
$1,820,604
Mid
$1,747,786
Low
$1,661,413







