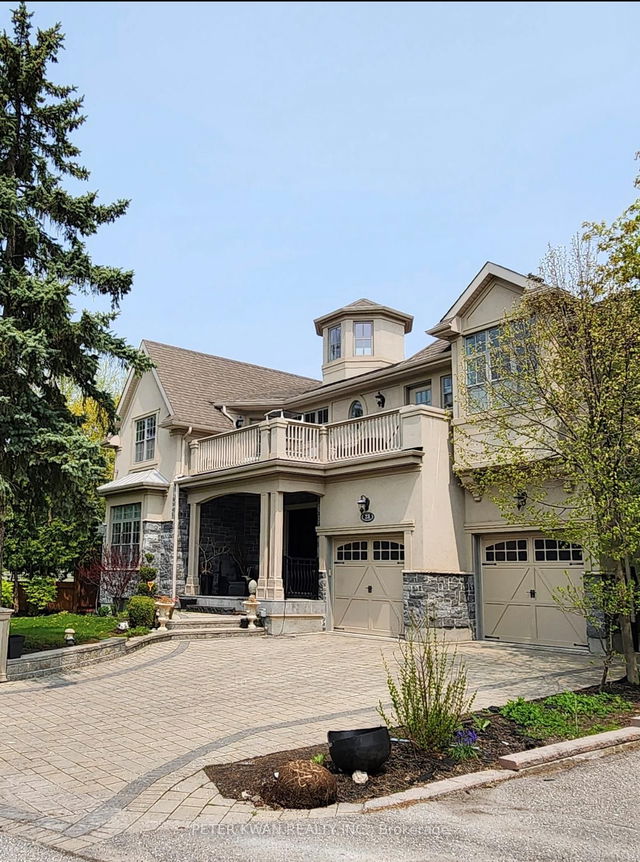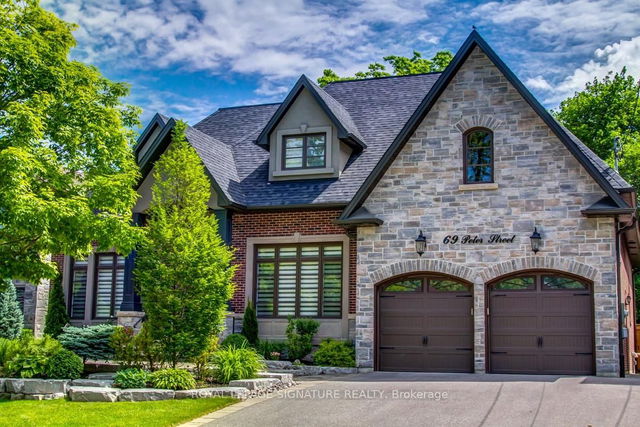***I-M-M-A-C-U-L-A-T-E & Elegant Detached Builder's Own Home Set on a Bright & Spacious Lot 70.79 x 167.5 Feet , Nestled in a Prime Neighbourhood, Offering Breathtaking Views of Milne Dam Park*10" Ceiling In Main*Thermal Windows Throughout*Mostly Heated Floors*Elegant & Timeless Travertine Flooring* Iron Picket* Kitchen With Granite Countertop, Centre Island, & W/O To Deck* Plywood Subfloor* Cool Room In Bsmt* Separate Entrance To Finished Bsmt With Rec*Steam Sauna & Wine Cellar In Bsmt* Circular Oak Stairs To Bsmt*Indoor Access To Car*Interlock Sideway + Driveway*No Side Walk, Park (4) Cars*Fully Fenced Yard* Steps Away From Restaurants, Schools, Stores, YRT Bus Stops, Markville Mall, T&T,Go Station, HWY 407 & Hwy 7 Within Driving Distance.







