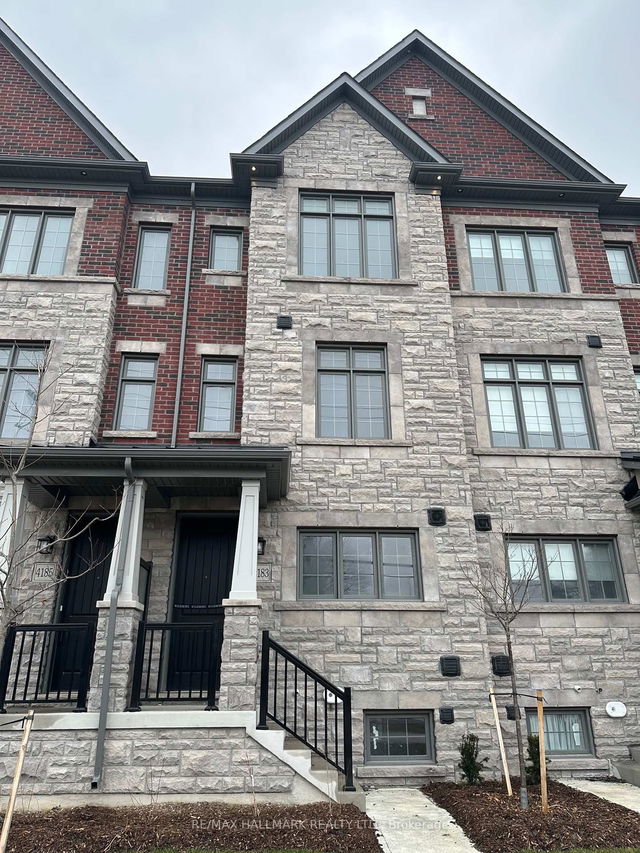Furnished
No
Lot size
-
Street frontage
-
Possession
2025-05-01
Price per sqft
-
Hydro included
No
Parking Type
-
Style
3-Storey
See what's nearby
Description
1yr New End Unit 2 Car Garage Townhouse Built by "Kylemore" in Prestigious "Angus Glen" , Bright & Spacious with Lots of Windows. Stone & Stucco Exterior.10' Ceiling on Main and 9' Upper. $$$ Upgrades; Crown Moulding, Pot Lights & Hardwood Flooring on Main, Modern Kitchen with Quartz Counter Top, S/S Built-in Appliances and Centre Island w/ Breakfast Bar. Extended Kitchen Cabinet w/ Moulding & Valance Lighting. Family Rm w/ Gas Fireplace and W/O to Deck (Gas Pipe for BBQ) . Master Ensuite Bedroom w/ 5pcs Ensuite & W/O Balcony, W/I Closet with Window. Ground Level office with W/I Closet. Direct Access to 2 Car Garage, Driveway park extra 2 Cars. Cross from Angus Glen Community Centre & Golf , Mins to Shopping Plaza & Hwy404...
Broker: HOMELIFE LANDMARK RH REALTY
MLS®#: N12090890
Property details
Parking:
4
Parking type:
-
Property type:
Att/Row/Twnhouse
Heating type:
Forced Air
Style:
3-Storey
MLS Size:
-
Listed on:
Apr 18, 2025
Show all details







