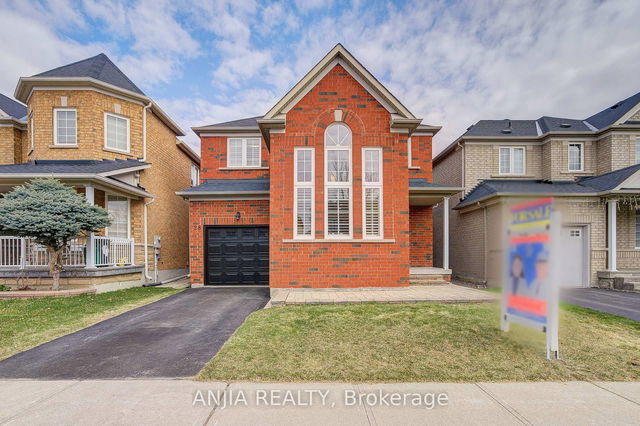Size
-
Lot size
3003 sqft
Street frontage
-
Possession
2025-03-31
Price per sqft
$664 - $886
Taxes
$4,702 (2024)
Parking Type
-
Style
2-Storey
See what's nearby
Description
Welcome to this beautifully renovated 3-bedroom all-brick home, built by Aspen Ridge, in the highly sought-after Upper Cornell community. This stunning home features brand-new flooring throughout and 9 ceilings on the main floor, offering a bright and spacious living environment. Enjoy extensive upgrades, including new pot lights, a custom glass entry door, elegant lighting fixtures, and professionally designed front and rear stone pathways. The double garage with an additional 2-car parking pad provides ample parking space. The finished basement apartment is perfect for extended family or rental income, complete with a full kitchen, a 3-piece bath, and a full-size bedroom. Step into the gorgeous backyard oasis, featuring a large deck, professional landscaping, and a serene pond, perfect for relaxation and entertaining.
Broker: RE/MAX REALTRON REALTY INC.
MLS®#: N11983427
Property details
Parking:
3
Parking type:
-
Property type:
Detached
Heating type:
Forced Air
Style:
2-Storey
MLS Size:
1500-2000 sqft
Lot front:
29 Ft
Lot depth:
101 Ft
Listed on:
Feb 21, 2025
Show all details
Rooms
| Level | Name | Size | Features |
|---|---|---|---|
Second | Primary Bedroom | 16.8 x 12.0 ft | Large Window, Combined W/Living, Hardwood Floor |
Basement | Recreation | 20.3 x 12.5 ft | Pot Lights, Combined W/Dining, Hardwood Floor |
Basement | Bedroom | 10.5 x 10.5 ft | Gas Fireplace, Large Window, Hardwood Floor |
Show all
Instant estimate:
orto view instant estimate
$9,317
higher than listed pricei
High
$1,393,867
Mid
$1,338,117
Low
$1,271,989







