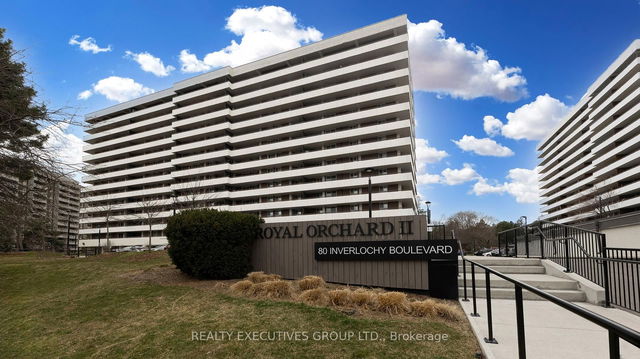| Name | Size | Features |
|---|---|---|
Primary Bedroom | 16.7 x 9.8 ft | |
Laundry | 0.0 x 0.0 ft | |
Dining Room | 8.3 x 7.8 ft |

About 202 - 16 Elgin Street
202 - 16 Elgin Street is a Thornhill condo for sale. 202 - 16 Elgin Street has an asking price of $759000, and has been on the market since April 2025. This 1000-1199 sqft condo unit has 3 beds and 2 bathrooms. 202 - 16 Elgin Street, Thornhill is situated in Thornhill, with nearby neighbourhoods in Grandview, Crestwood-Yorkhill, Royal Orchard and Uplands.
Looking for your next favourite place to eat? There is a lot close to 16 Elgin St, Markham.Grab your morning coffee at Tim Hortons located at 7689 Yonge St. Nearby grocery options: Vegan Danish Bakery is only a 4 minute walk.
If you are looking for transit, don't fear, 16 Elgin St, Markham has a public transit Bus Stop (YONGE ST / ARNOLD AV) a short distance away. It also has route Yonge, route Vaughan Mills / Wonderland, and more close by.
- 4 bedroom houses for sale in Thornhill
- 2 bedroom houses for sale in Thornhill
- 3 bed houses for sale in Thornhill
- Townhouses for sale in Thornhill
- Semi detached houses for sale in Thornhill
- Detached houses for sale in Thornhill
- Houses for sale in Thornhill
- Cheap houses for sale in Thornhill
- 3 bedroom semi detached houses in Thornhill
- 4 bedroom semi detached houses in Thornhill






