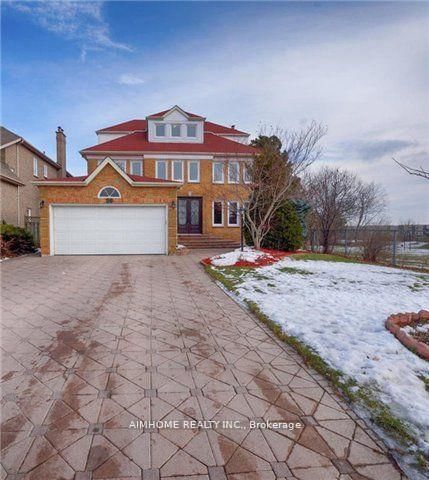Size
-
Lot size
5561 sqft
Street frontage
-
Possession
Flexible
Price per sqft
$460 - $657
Taxes
$12,554.54 (2025)
Parking Type
-
Style
3-Storey
See what's nearby
Description
Situated on a quiet crescent and surrounded by the prestigious Angus Glen Golf Course, this immaculate home showcases exceptional craftsmanship and thoughtful upgrades throughout. With over 4,000 sq ft above grade and nearly 6,000 sq ft of total living space, this home combines luxury with comfort.The main floor features 10-foot ceilings, while the second floor and basement offer 9-foot ceilings, creating a bright, open atmosphere. A dramatic high-ceiling family room, hardwood flooring throughout, and California shutters add to the homes elegance and charm.The primary bedroom retreat includes a private balcony, perfect for enjoying tranquil mornings or peaceful evenings.Outside, the home impresses with professional landscaping, an interlocked driveway, and undeniable curb appeal.Located within the top-ranking Pierre Elliott Trudeau High School zone and just steps to the community centre, parks, library, and public transitwith easy access to Highway 404this home offers the perfect blend of luxury living and everyday convenience.
Broker: ROYAL ELITE REALTY INC.
MLS®#: N12139951
Property details
Parking:
8
Parking type:
-
Property type:
Detached
Heating type:
Forced Air
Style:
3-Storey
MLS Size:
3500-5000 sqft
Lot front:
49 Ft
Lot depth:
111 Ft
Listed on:
May 10, 2025
Show all details
Rooms
| Level | Name | Size | Features |
|---|---|---|---|
Basement | Great Room | 0.0 x 0.0 ft | |
Second | Bedroom 2 | 15.8 x 15.4 ft | |
Basement | Bedroom 5 | 0.0 x 0.0 ft |
Show all
Instant estimate:
orto view instant estimate
$79,984
higher than listed pricei
High
$2,478,099
Mid
$2,378,984
Low
$2,261,417
Have a home? See what it's worth with an instant estimate
Use our AI-assisted tool to get an instant estimate of your home's value, up-to-date neighbourhood sales data, and tips on how to sell for more.







