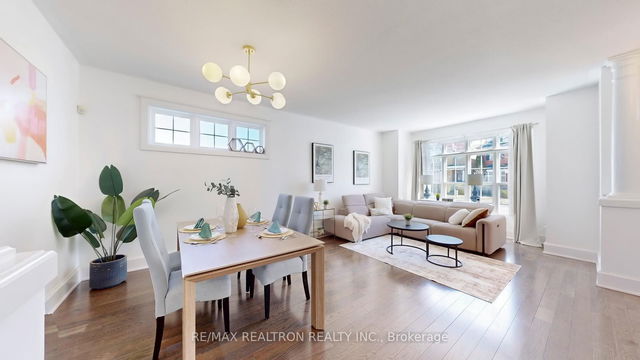Size
-
Lot size
7065 sqft
Street frontage
-
Possession
2025-04-18
Price per sqft
$845 - $1,127
Taxes
$7,756.84 (2024)
Parking Type
-
Style
2-Storey
See what's nearby
Description
Beautiful Family Home situated in the highly coveted Unionville neighbourhood. Boasting a large lot on a quiet street with no sidewalk. A short walk to top-rated schools (William Berczy P.S., Unionville H.S., And St. Augustine Catholic H.S), and nearby Historic Main Street Unionville, Toogood Pond, parks, walking trails, and GO Train. This home features a spacious main floor with large picture windows throughout, an updated kitchen with quartz countertops, spacious eat-in breakfast area overlooking the south-facing backyard, and a family room with a fireplace and walkout. Upstairs has four generously-sized bedrooms, updated central bathroom, new broadloom, and a primary suite with walk-in closet and modest two-piece ensuite. The fully finished lower level offers a large entertainment space with dry bar, full-sized refrigerator, huge pantry, unique coffee bar, custom storage cabinets, an additional bedroom/home office, and an upgraded spa-like bathroom, and fantastic spacious laundry room. This home also features a double-car garage with a four-car driveway.
Broker: SOTHEBY`S INTERNATIONAL REALTY CANADA
MLS®#: N11962393
Open House Times
Sunday, Apr 13th
2:00pm - 4:00pm
Property details
Parking:
6
Parking type:
-
Property type:
Detached
Heating type:
Forced Air
Style:
2-Storey
MLS Size:
1500-2000 sqft
Lot front:
50 Ft
Lot depth:
141 Ft
Listed on:
Feb 7, 2025
Show all details
Rooms
| Level | Name | Size | Features |
|---|---|---|---|
Second | Bedroom 4 | 14.9 x 10.0 ft | Hardwood Floor, Picture Window |
Main | Dining Room | 10.3 x 9.1 ft | Hardwood Floor, Picture Window |
Basement | Recreation | 20.3 x 10.0 ft | Hardwood Floor, Granite Counter, Double Sink |
Show all
Instant estimate:
orto view instant estimate
$6,060
lower than listed pricei
High
$1,754,097
Mid
$1,683,940
Low
$1,600,721







