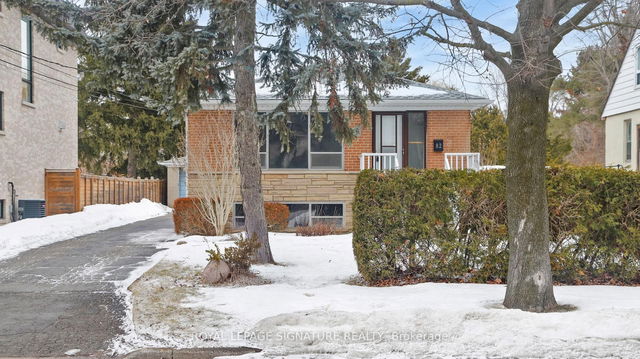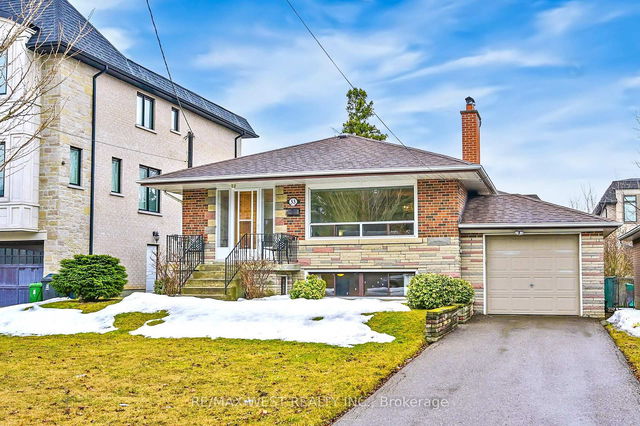Size
-
Lot size
9825 sqft
Street frontage
-
Possession
Flexible
Price per sqft
$1,119 - $1,526
Taxes
$7,348.56 (2024)
Parking Type
-
Style
Bungalow
See what's nearby
Description
Exceptional Real Estate Opportunity on a 65x150 Lot! Discover this beautifully maintained home in sought-after Thornhill, conveniently located within walking distance of schools. Cherished by the same family for over 50 years, this property showcases timeless quality finishes and elegant design, making it truly move-in ready. Enjoy a combined living and dining room that offers ample space for gatherings. The stunning white eat-in kitchen features marble countertops for culinary enthusiasts. Three comfortable bedrooms provide plenty of space for family and guests. The fully Finished Basement boasts a spacious recreation room, an additional bedroom, and a three-piece bath, making it perfect for entertaining or relaxing. Step outside to a beautifully landscaped, fully fenced backyard oasis complete with an inground pool (as is), ideal for summer enjoyment, ample parking and storage space for your convenience in the detached garage. Don't miss your chance to own this stunning property, meticulously upgraded over the years, combining modern comforts with timeless elegance.
Broker: REAL BROKER ONTARIO LTD.
MLS®#: N11987387
Property details
Parking:
8
Parking type:
-
Property type:
Detached
Heating type:
Forced Air
Style:
Bungalow
MLS Size:
1100-1500 sqft
Lot front:
65 Ft
Lot depth:
150 Ft
Listed on:
Feb 25, 2025
Show all details
Rooms
| Level | Name | Size | Features |
|---|---|---|---|
Lower | Recreation | 13.2 x 11.6 ft | Picture Window, Crown Moulding, Hardwood Floor |
Main | Breakfast | 9.1 x 7.3 ft | Crown Moulding, O/Looks Living, Hardwood Floor |
Main | Dining Room | 10.7 x 8.9 ft | Marble Counter, Ceramic Back Splash, Hardwood Floor |
Show all
Instant estimate:
orto view instant estimate
$113,188
lower than listed pricei
High
$1,631,048
Mid
$1,565,812
Low
$1,488,431
Pool







