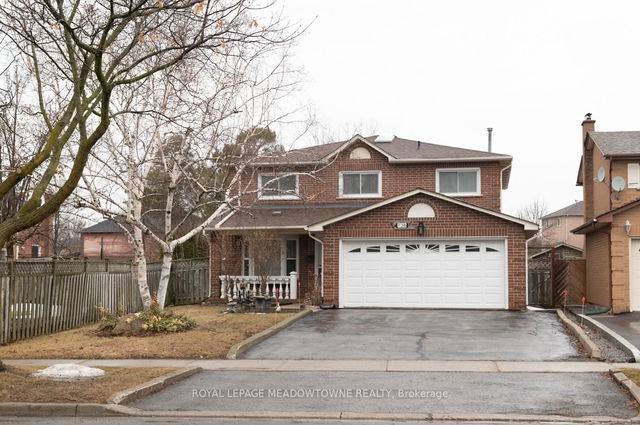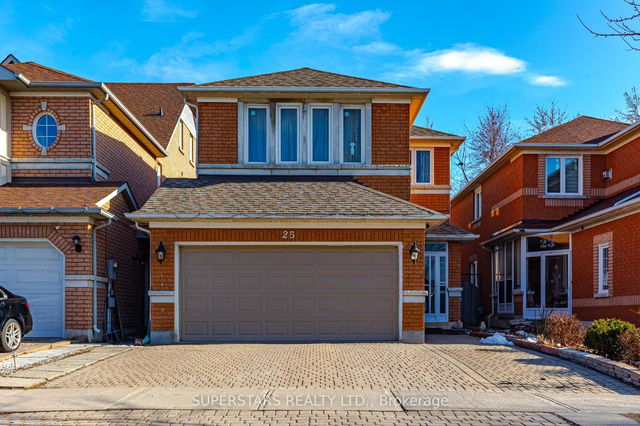| Level | Name | Size | Features |
|---|---|---|---|
Main | Living Room | 16.1 x 10.9 ft | Pot Lights, Laminate, Crown Moulding |
Second | Bedroom 4 | 9.5 x 9.4 ft | Pot Lights, Tile Floor, Crown Moulding |
Lower | Den | 14.6 x 10.4 ft | Fireplace, Hardwood Floor, W/O To Deck |
133 Risebrough Circuit




About 133 Risebrough Circuit
133 Risebrough Circuit is a Markham detached house for sale. 133 Risebrough Circuit has an asking price of $1688888, and has been on the market since March 2025. This detached house has 4+1 beds, 4 bathrooms and is 2000-2500 sqft. 133 Risebrough Circuit, Markham is situated in Milliken Mills West, with nearby neighbourhoods in Milliken Mills East, German Mills, Hillcrest Village and L'amoreaux.
Some good places to grab a bite are Corner Caffe & Panini, Subway or Oriental Rice Noodle House. Venture a little further for a meal at one of Milliken Mills West neighbourhood's restaurants. If you love coffee, you're not too far from Starbucks located at 7080 Warden Ave. Nearby grocery options: Wing on New Group Canada is a 7-minute walk.
Transit riders take note, 133 Risebrough Circuit, Markham is a short distance away to the closest public transit Bus Stop (DENISON ST / WARDEN AV) with route Milliken. Residents of 133 Risebrough Circuit also have decent access to Hwy 404, which is within a few minutes drive using on and off ramps on Steeles Ave E.
- 4 bedroom houses for sale in Milliken Mills West
- 2 bedroom houses for sale in Milliken Mills West
- 3 bed houses for sale in Milliken Mills West
- Townhouses for sale in Milliken Mills West
- Semi detached houses for sale in Milliken Mills West
- Detached houses for sale in Milliken Mills West
- Houses for sale in Milliken Mills West
- Cheap houses for sale in Milliken Mills West
- 3 bedroom semi detached houses in Milliken Mills West
- 4 bedroom semi detached houses in Milliken Mills West



