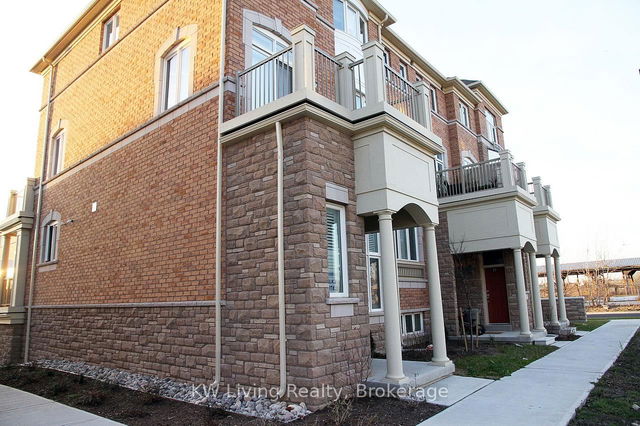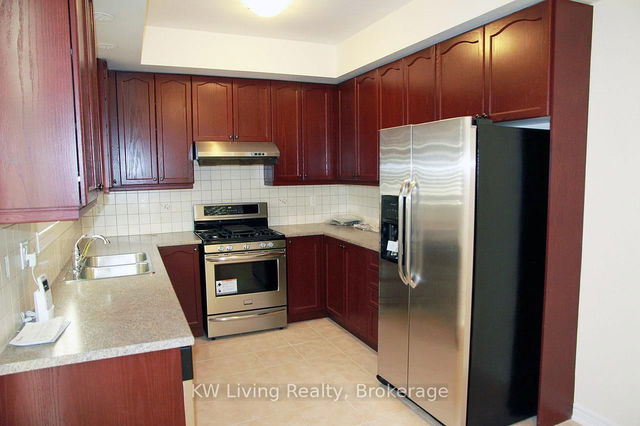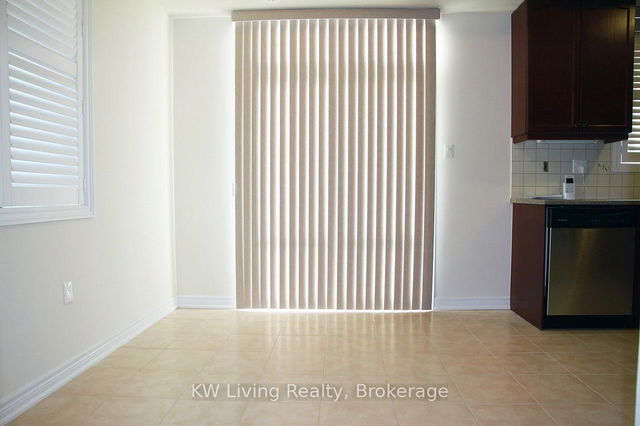| Name | Size | Features |
|---|---|---|
Bedroom 2 | 11.0 x 7.9 ft | |
Foyer | 7.0 x 4.0 ft | |
Kitchen | 9.5 x 9.3 ft |
13 Dearie Lane




About 13 Dearie Lane
13 Dearie Lane is a Markham condo for rent. It has been listed at $3000/mo since April 2025. This 1400-1599 sqft condo has 3 beds and 3 bathrooms. 13 Dearie Lane resides in the Markham Milliken Mills East neighbourhood, and nearby areas include Milliken Park, Milliken Mills West, South Unionville and Middlefield.
There are a lot of great restaurants around 13 Dearie Ln, Markham. If you can't start your day without caffeine fear not, your nearby choices include Tim Hortons. Nearby grocery options: Hai Tang Bakery & Cafe is a 3-minute walk.
Transit riders take note, 13 Dearie Ln, Markham is not far to the closest public transit Bus Stop (KENNEDY RD / CLAYTON DR) with route Kennedy. Access to Hwy 404 from 13 Dearie Ln is within a 9-minute drive, making it easy for those driving to get into and out of the city using Steeles Ave E ramps.



