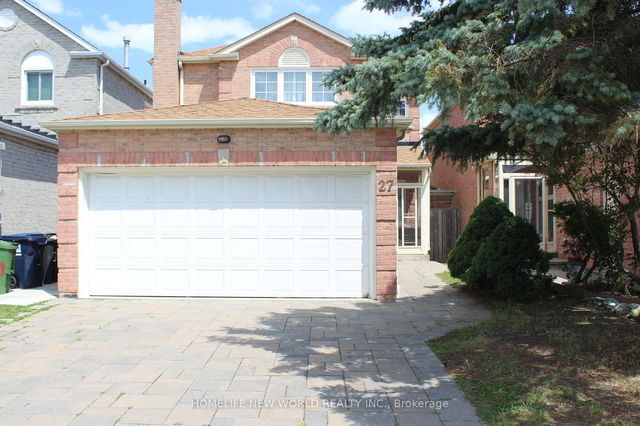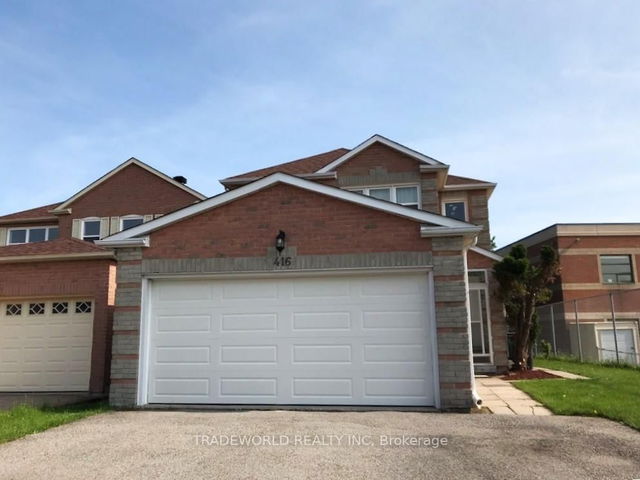| Level | Name | Size | Features |
|---|---|---|---|
Main | Living Room | 19.0 x 11.1 ft | |
Main | Family Room | 11.1 x 9.8 ft | |
Main | Dining Room | 12.2 x 11.6 ft |
128 Larksmere Court
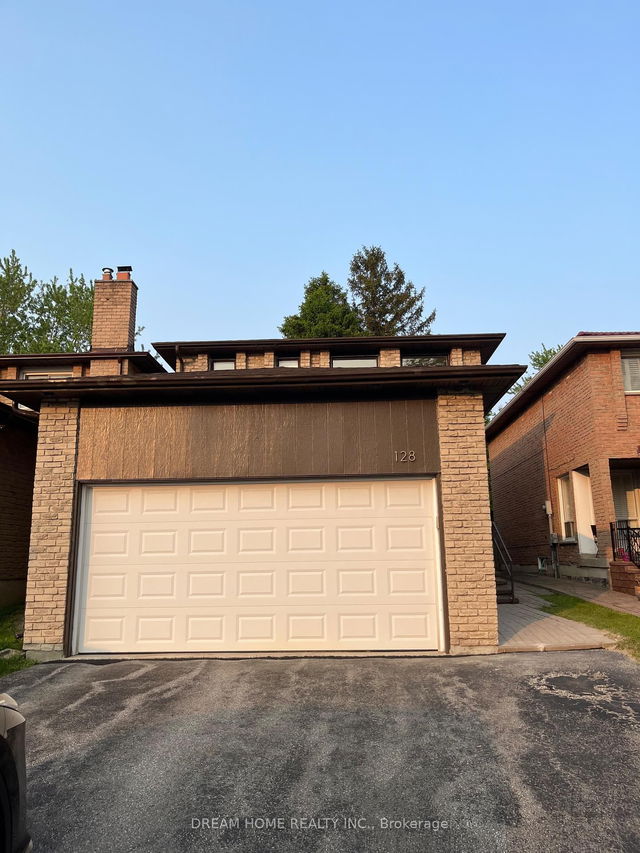
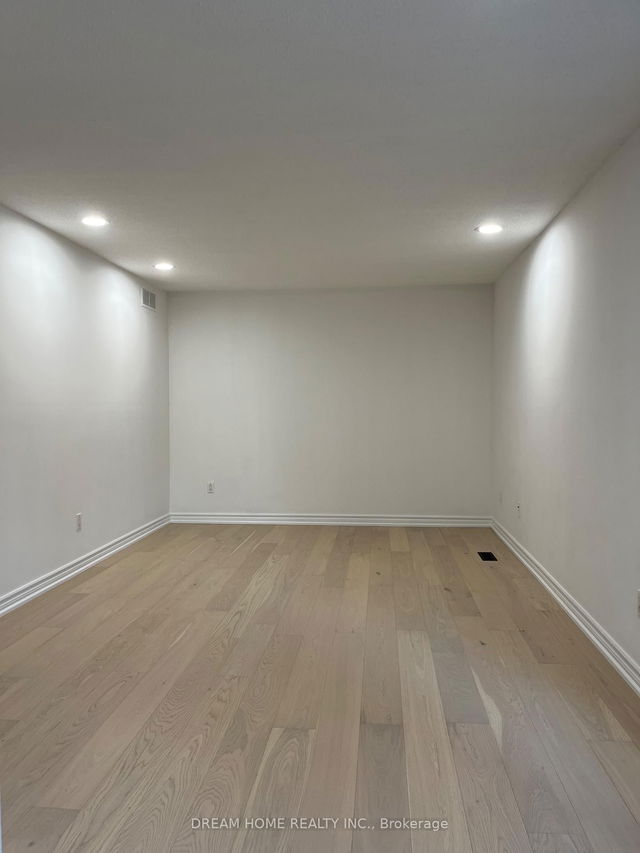
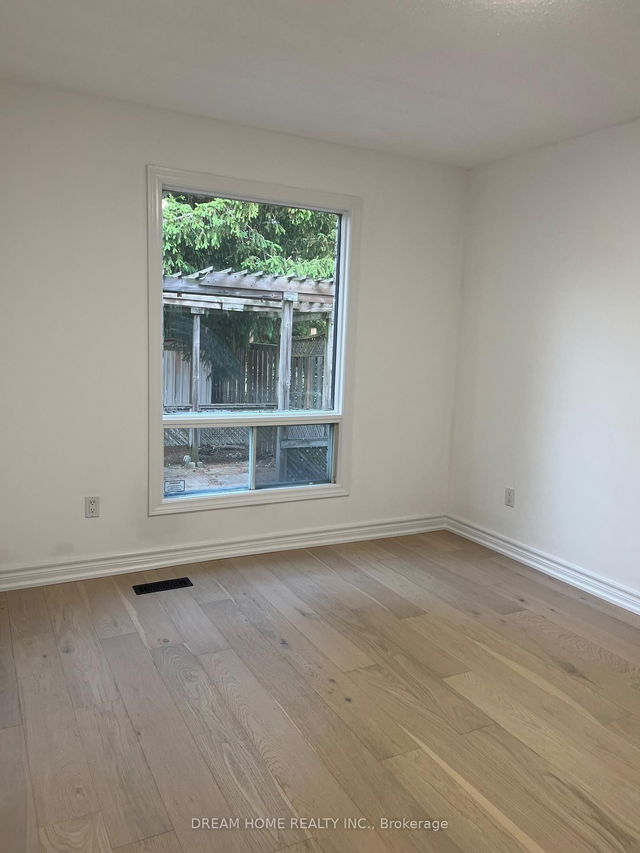

About 128 Larksmere Court
128 Larksmere Court is a Markham detached house for rent. 128 Larksmere Court has an asking price of $3800/mo, and has been on the market since June 2025. This 1500-2000 sqft detached house has 3+2 beds and 4 bathrooms. 128 Larksmere Court, Markham is situated in Milliken Mills West, with nearby neighbourhoods in Milliken Mills East, Milliken Park, L'amoreaux and Hillcrest Village.
For groceries there is Brothers Bakery which is only a 4 minute walk.
Transit riders take note, 128 Larksmere Crt, Markham is a short walk to the closest public transit Bus Stop (HARVEST MOON DR / APPLEBY CRES) with route Kennedy. For drivers, the closest highway is Hwy 404 and is within a few minutes drive from 128 Larksmere Crt, making it easier to get into and out of the city using on and off ramps on Steeles Ave E.
