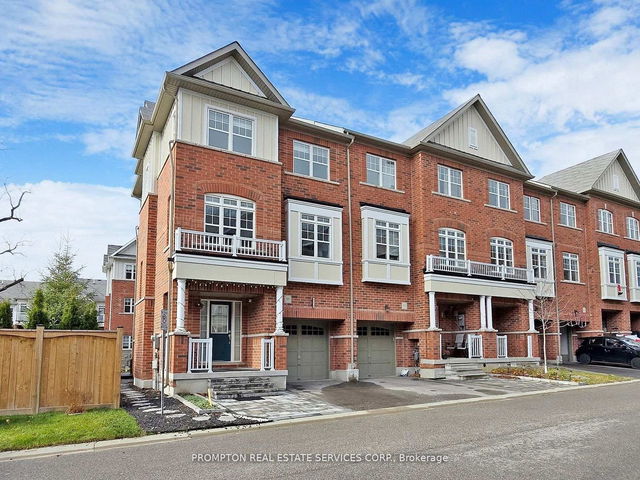Maintenance fees
$1,107.06
Locker
None
Exposure
NE
Possession
Immediate
Price per sqft
$525 - $583
Taxes
$4,667.97 (2025)
Outdoor space
Balcony, Patio
Age of building
-
See what's nearby
Description
A Fantastic Sun-Lit Bungaloft with Lake Views In the City of Markham! This Bright "Sandpiper Model" with 3 skylights is full of Day Light, Offering 1933 SF of Living Space + A Walkout Basement of 1300+ SF of Unfinished Space. The Welcoming Foyer Flows Seamlessly To Open Concept Living & Dining Areas W Vaulted Ceilings, Hardwood Floors, Gas Fireplace & Walk Out To North West Facing Deck for a Fantastic Lake View & Fresh Air. Extended Kitchen Has Ample Counter & Upgraded Cabinet Space. Cozy Main Floor Separate Bedroom. 2 Main Floor Bedrooms Includes A "King Sized" Primary Bedroom W Walk - In Closet & An Updated Ensuite Bathroom W Tub & Walk In Shower. The 2nd Br Is At The Front Of The House Double Closet + Separate Private Full Bath. Main Floor Laundry. Finished Loft with another Full Bath can be used as a 3rd Bedroom with another Walk In Closet. All bedrooms has full washrooms. Very unique property available for the first time. Single Car Garage & 3 Parking Outside, total 4. Garage has a wheelchair ramp that can be easily removed or converted back to full parking space. Original Owners, Immaculate Condition, Lakefront views from the living room and walk out Deck for BBQ and great for entertaining. Access to home from garage. A must see. Great location in the heart of the Village in Markham - walk to the Swan Club w 16,000 sf of recreational space including indoor pool, sauna, gym, billiards, party facilities, library & more. 3 Satellite clubhouses have pickleball courts, tennis courts, shuffleboard, bocce ball courts, outdoor pools & more.
Broker: CENTURY 21 LEADING EDGE REALTY INC.
MLS®#: N12070123
Open House Times
Saturday, May 10th
2:00pm - 4:00pm
Property details
Neighbourhood:
Parking:
4
Parking type:
Owned
Property type:
Condo Townhouse
Heating type:
Forced Air
Style:
Bungaloft
Ensuite laundry:
No
Corp #:
YRCC-1217
MLS Size:
1800-1999 sqft
Listed on:
Apr 8, 2025
Show all details
Rooms
| Name | Size | Features |
|---|---|---|
Dining Room | 13.9 x 9.2 ft | |
Bedroom | 13.1 x 7.0 ft | |
Kitchen | 13.2 x 10.8 ft |
Show all
Instant estimate:
orto view instant estimate
$13,305
lower than listed pricei
High
$1,066,591
Mid
$1,036,695
Low
$996,693
Included in Maintenance Fees
Cable TV
Parking
Water







