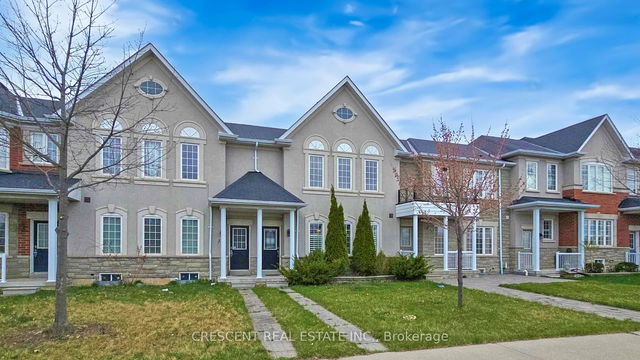Size
-
Lot size
2123 sqft
Street frontage
-
Possession
60-89 days
Price per sqft
$713 - $972
Taxes
$3,985 (2024)
Parking Type
-
Style
2-Storey
See what's nearby
Description
Location! Location! Location! Beautiful 3 Bedroom Home In Highly Desirable & Exclusive Pocket Of South Markham! Efficient Floor Plan With Living/Dining Combo, And Lots Of Natural Light. Transitionally Inspired Elements With Stainless Appliances, Including Open Layout With Large Prep Area And Oversized Eat-In Family Kitchen. Spacious Living and Dining Area With Plenty Of Large Sun-Filled Windows. *2,035 sf With Basement (1,359 sf Plus 676 sf Walk-Out Unfin Basement). Gorgeous Open Living Room At Back With Walk-Out To Tranquil Sun-Deck. Strip Hardwood Flooring. Ascending to Upper Level, You Are Met With An Oversized Primary Bedroom With 4-Piece Ensuite And Additional 2 Good Sized Bedrooms With Closets And Lots Of Natural Light. Walk-Out to Interlock Patio And Deep Lot, With Loads Of Potential. **Extras** Great Floorplan With Community Dynamic, Privacy, Close Proximity To Transit , Good Schools, Conservation Area and Amenities.
Broker: RE/MAX WEST REALTY INC.
MLS®#: N12066829
Property details
Parking:
3
Parking type:
-
Property type:
Att/Row/Twnhouse
Heating type:
Forced Air
Style:
2-Storey
MLS Size:
1100-1500 sqft
Lot front:
17 Ft
Lot depth:
119 Ft
Listed on:
Apr 7, 2025
Show all details
Rooms
| Level | Name | Size | Features |
|---|---|---|---|
Second | Bedroom | 10.2 x 11.1 ft | |
Main | Dining Room | 10.0 x 7.6 ft | |
Main | Kitchen | 9.9 x 10.5 ft |
Show all
Instant estimate:
orto view instant estimate
$53,093
lower than listed pricei
High
$1,044,998
Mid
$1,015,707
Low
$976,515







