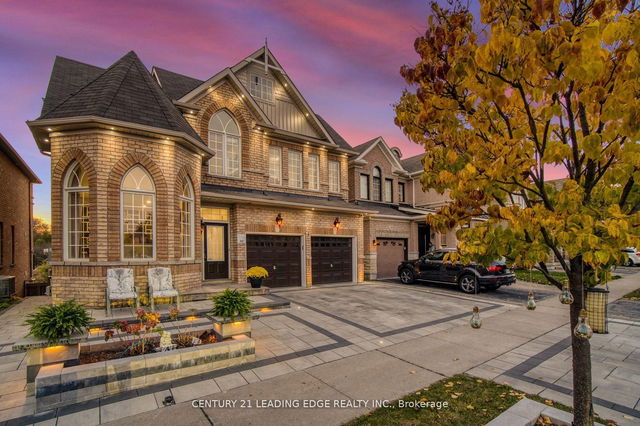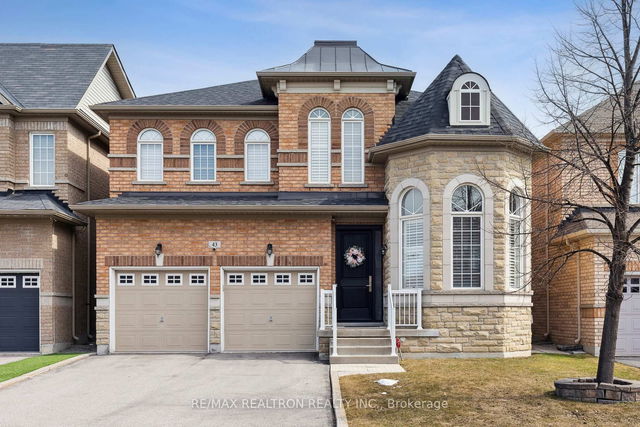Size
-
Lot size
4620 sqft
Street frontage
-
Possession
Other
Price per sqft
-
Taxes
$6,634.08 (2024)
Parking Type
-
Style
2-Storey
See what's nearby
Description
Welcome to this Exceptional Home Situated in a Picturesque Conservation Setting within the sought-after Box Grove community of Markham. This Home has 5 Spacious Bedrooms, 4 Washrooms and a Finished Walk-Out Basement that feels more like a main level living space. Some Beautiful Features Include Cathedral Ceilings & Windows, Hardwood & Laminate Flooring, Beautiful Chandeliers, Pot Lights, Customized Wall Paneling & Custom Cabinetry throughout. The Open Floor Plan of this home seamlessly connects the Beautiful Family Room, featuring a Cozy Fireplace and Built-in Wall-to-Wall Shelves, to the Upgraded Family-Size Kitchen. The Kitchen boasts a Large Breakfast Area and a Walk-Out to an Expansive Deck ideal for hosting Large Gatherings, both Indoors and Outdoors. The Primary Suite is one of a kind with a 5 Pc Ensuite and a Large Customized Walk-In Closet. Thousands of dollars have been invested into creating a Breathtaking Multi-Level Outdoor Retreat featuring Fully Interlocked Driveway, Front Porch and Backyard along with a Custom Composite Deck with a Covered Pergola, and Ambient Lighting with Special Effects. With Magical Sunsets as the Backdrop, its truly a place where Memories are Made! A Perfect Family Home in the most Ultimate Location. Located next to Walmart Supercentre, Rouge National Urban Park, Nature trails, Markham Stouffville Hospital, Highway 407 with Shopping & Eateries Nearby. See the Virtual Tour!
Broker: CENTURY 21 LEADING EDGE REALTY INC.
MLS®#: N12003876
Property details
Parking:
5
Parking type:
-
Property type:
Detached
Heating type:
Forced Air
Style:
2-Storey
MLS Size:
-
Lot front:
42 Ft
Lot depth:
110 Ft
Listed on:
Mar 6, 2025
Show all details
Rooms
| Level | Name | Size | Features |
|---|---|---|---|
Main | Family Room | 17.6 x 12.0 ft | Hardwood Floor, Cathedral Ceiling, Large Window |
Second | Primary Bedroom | 17.3 x 14.0 ft | Hardwood Floor, Picture Window, Pot Lights |
Main | Dining Room | 22.0 x 15.8 ft | Gas Fireplace, Hardwood Floor, B/I Shelves |
Show all
Instant estimate:
orto view instant estimate
$71,366
lower than listed pricei
High
$1,799,612
Mid
$1,727,634
Low
$1,642,256







