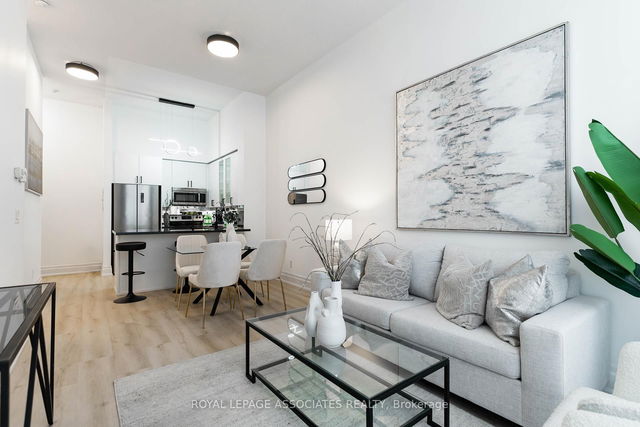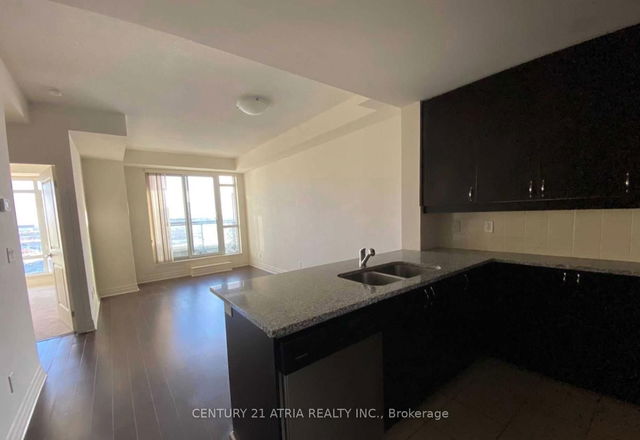| Name | Size | Features |
|---|---|---|
Primary Bedroom | 11.5 x 10.2 ft | |
Kitchen | 9.5 x 7.2 ft | |
Living Room | 19.0 x 10.2 ft |
701 - 111 Upper Duke Crescent
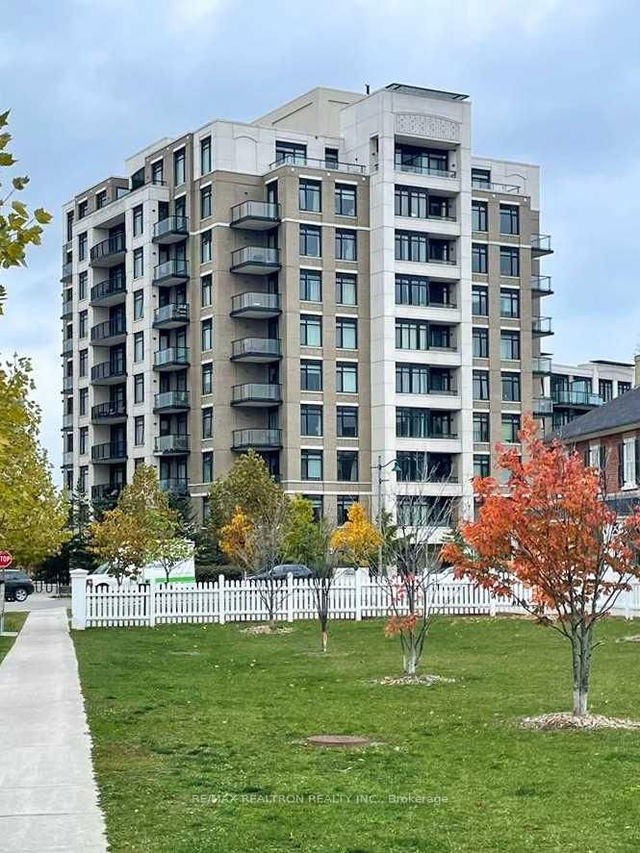
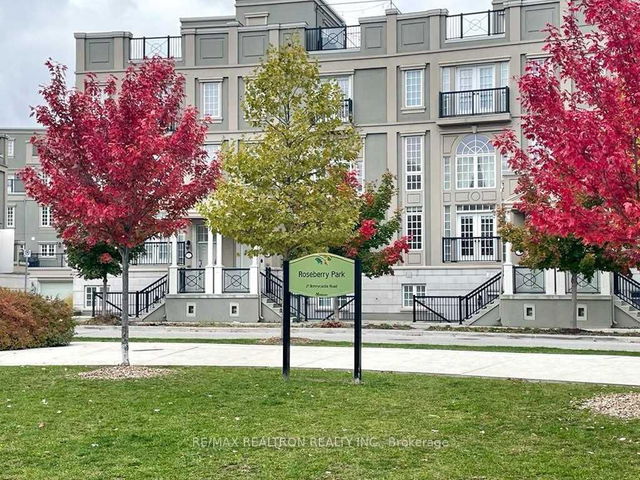
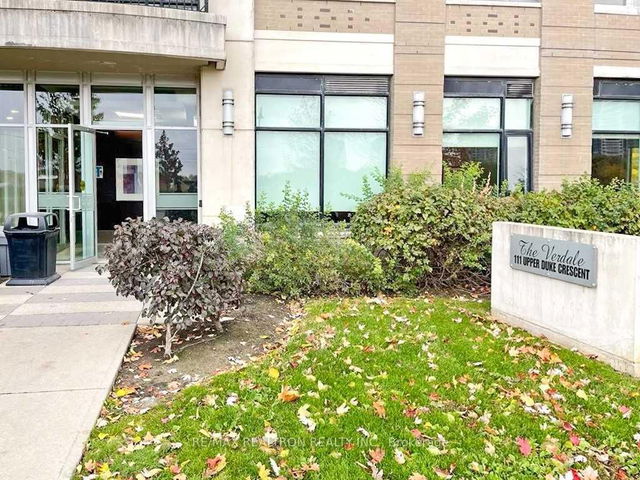

About 701 - 111 Upper Duke Crescent
701 - 111 Upper Duke Crescent is a Markham condo for rent. It was listed at $2350/mo in May 2025 and has 1 bed and 1 bathroom. 701 - 111 Upper Duke Crescent, Markham is situated in Unionville, with nearby neighbourhoods in Milliken Mills West, South Unionville, Buttonville and Milliken Mills East.
111 Upper Duke Crescent, Markham is a 3-minute walk from Aroma Espresso Bar for that morning caffeine fix and if you're not in the mood to cook, PUDOpoint Counter, Ruth's Chris Steak House and Toronto Marriott Markham are near this condo. For those that love cooking, Chatime is only a 3 minute walk.
If you are reliant on transit, don't fear, 111 Upper Duke Crescent, Markham has a public transit Bus Stop (Birchmount Rd at Verdale Crossing) a short walk. It also has route Birchmount close by. Access to Hwy 404 from 111 Upper Duke Crescent is within a 10-minute drive, making it easy for those driving to get into and out of the city getting on and off at Steeles Ave E.
