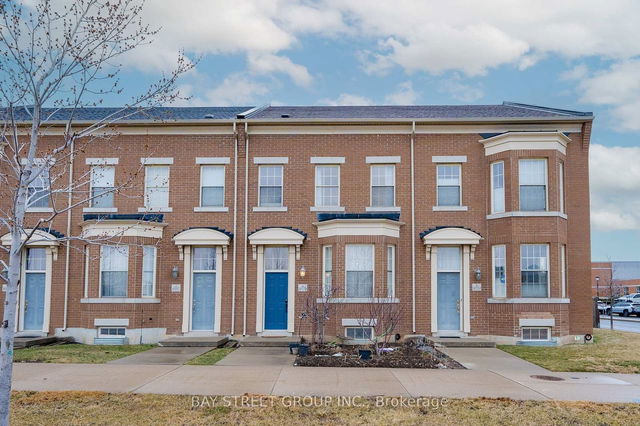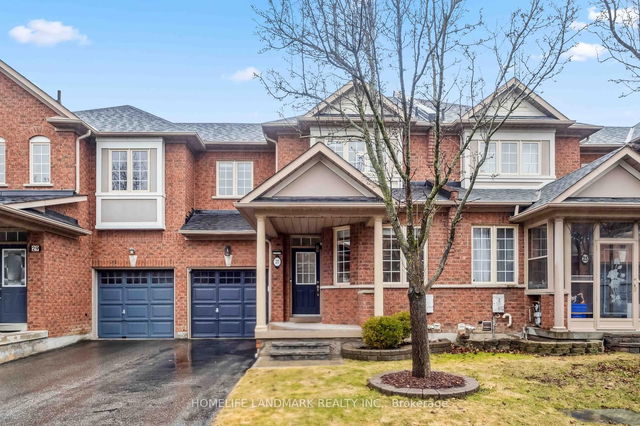Size
-
Lot size
2107 sqft
Street frontage
-
Possession
Flexible
Price per sqft
$619 - $825
Taxes
$4,827.7 (2024)
Parking Type
-
Style
2-Storey
See what's nearby
Description
Stunning Upscale Monarch Townhome Nestled In A Prestigious Markham Neighbourhood, Surrounded By Top-Rated Schools, Lush Parks, And Everyday Amenities. This Sun-Filled, South-Facing Home Features 9-Foot Ceilings On The Main Floor, Hardwood Floors On First And Second Floors, With New Flooring On The Second Floor In 2025, An Oak Staircase, And An Upgraded Kitchen With Extended Cabinetry, Granite Countertops, And A Walk-Through Servery To The Formal Dining Room. The Spacious Primary Bedroom Includes An Oversized Walk-In Closet, While The Direct Garage Access And Rare 3-Car Driveway Offer Exceptional Convenience. Enjoy A Professionally Landscaped Backyard With A Full Interlocking Stone Patio, Perfect For Relaxing Or Entertaining. Ideally Located Just Minutes To Hwy 404, Public Transit, Costco, And A Wide Range Of Shopping And Dining Options.
Broker: BAY STREET GROUP INC.
MLS®#: N12074181
Property details
Parking:
4
Parking type:
-
Property type:
Att/Row/Twnhouse
Heating type:
Forced Air
Style:
2-Storey
MLS Size:
1500-2000 sqft
Lot front:
20 Ft
Lot depth:
105 Ft
Listed on:
Apr 10, 2025
Show all details
Rooms
| Level | Name | Size | Features |
|---|---|---|---|
Ground | Dining Room | 15.0 x 11.3 ft | |
Ground | Breakfast | 9.0 x 9.0 ft | |
Second | Bedroom 2 | 9.3 x 9.0 ft |
Show all
Instant estimate:
orto view instant estimate
$22,917
lower than listed pricei
High
$1,250,122
Mid
$1,215,083
Low
$1,168,198







